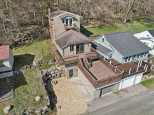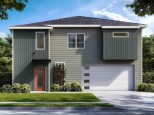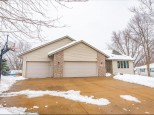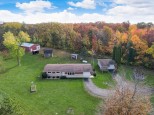Property Description for N3585 Birchwood Dr, Poynette, WI 53955
Nature lovers dream...with the ultimate in privacy! Enjoy your morning coffee on the deck listening to the birds and watching the wildlife that surrounds this beautiful location! 4 bedrooms, 3 baths, open kitchen dining and living room make this a great house for entertaining. First floor laundry, fully finished walk-out basement with 2 more bedrooms, family room with wood burning stove and pool table, bath and a large office (office could be fifth bedroom with addition of an egress window). Outside is a 24x40 barn with lean to, fenced pasture and 3 stalls-bring your horses and other animals as they are allowed with the ag zoning. Barn also has a walk-in cooler and 2nd story storage. Directly across from the MacKenzie wildlife center. Easy peasy commute to Madison!
- Finished Square Feet: 2,480
- Finished Above Ground Square Feet: 1,286
- Waterfront:
- Building Type: 1 story
- Subdivision:
- County: Columbia
- Lot Acres: 4.45
- Elementary School: Poynette
- Middle School: Poynette
- High School: Poynette
- Property Type: Single Family
- Estimated Age: 1984
- Garage: 2 car, Detached
- Basement: 8 ft. + Ceiling, Full, Full Size Windows/Exposed, Poured Concrete Foundation, Total finished, Walkout
- Style: Ranch
- MLS #: 1938577
- Taxes: $3,682
- Master Bedroom: 12x13
- Bedroom #2: 12x11
- Bedroom #3: 10x12
- Bedroom #4: 16x14
- Family Room: 14x25
- Kitchen: 13x10
- Living/Grt Rm: 18x13
- DenOffice: 9x15
- Laundry: 9x8
- Dining Area: 12x10
















































































































