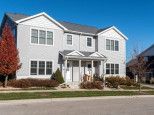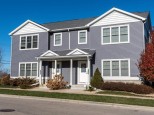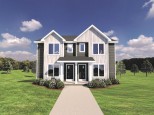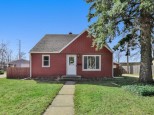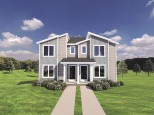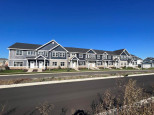Property Description for 1226 S Whitney Way, Madison, WI 53711
Showings begin 4/4. Classic charm awaits at every turn in this mid-century ranch home. The tiled entryway is complete w/ custom seating & hooks, while the bright & airy living space is sure to impress w/ vaulted ceilings & unique floor-to-ceiling windows. The kitchen has been updated w/ SS appliances, open shelving, & modern finishes. The living room is accented by a white brick, wood-burning fireplace & walk-out to the deck. Hardwood floors reach throughout the main level into the 3 bedrooms. The 2 bathrooms are remodeled (2020), one even boasting a lovely step-in tiled shower. Downstairs you'll find a finished room perfect for work or hobbies plus unfinished space for storage. This home is complete with fresh exterior & interior paint, new fence, roof & gutters in 2020. Welcome home!
- Finished Square Feet: 1,477
- Finished Above Ground Square Feet: 1,288
- Waterfront:
- Building Type: 1 story
- Subdivision: N/A
- County: Dane
- Lot Acres: 0.31
- Elementary School: Anana
- Middle School: Toki
- High School: Memorial
- Property Type: Single Family
- Estimated Age: 1961
- Garage: 2 car, Attached
- Basement: Full, Sump Pump, Total finished
- Style: Ranch
- MLS #: 1973768
- Taxes: $6,349
- Master Bedroom: 12x12
- Bedroom #2: 11x11
- Bedroom #3: 11x9
- Family Room: 21x9
- Kitchen: 21x13
- Living/Grt Rm: 21x13
- Foyer: 10x7
- DenOffice: 9x8
- Laundry:

































































