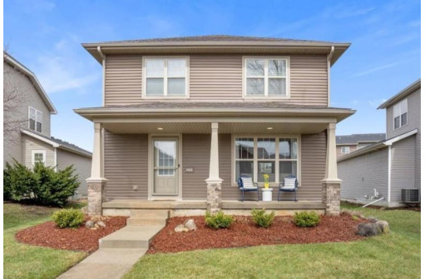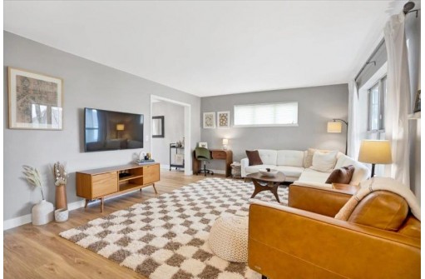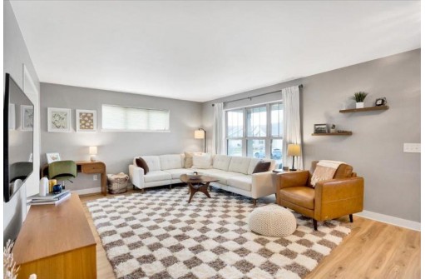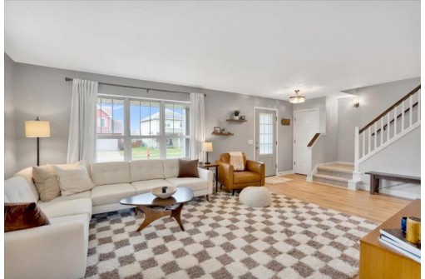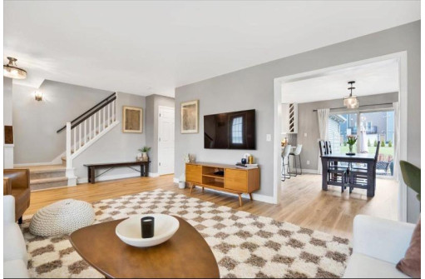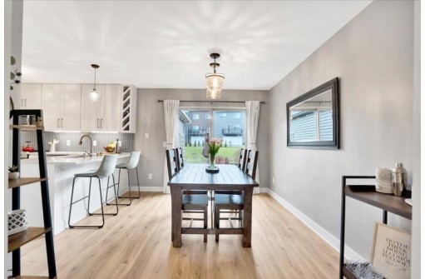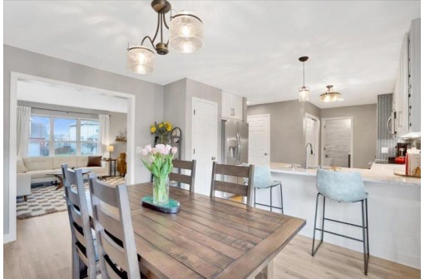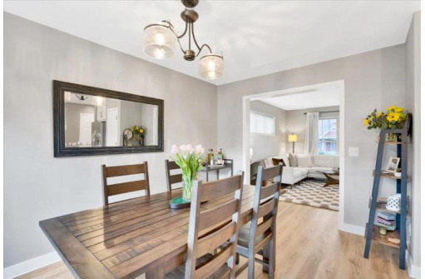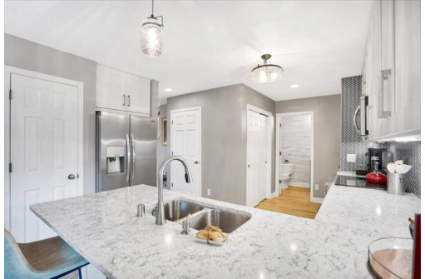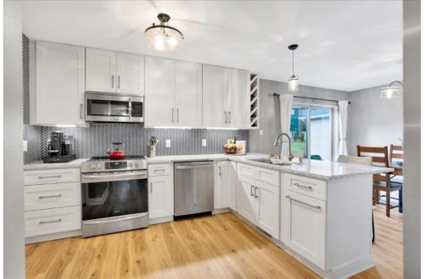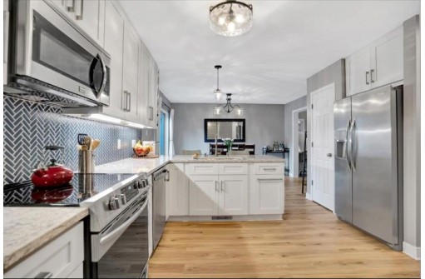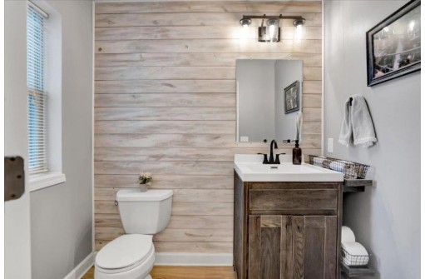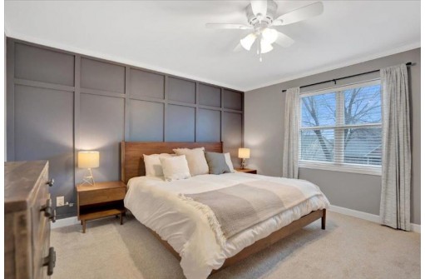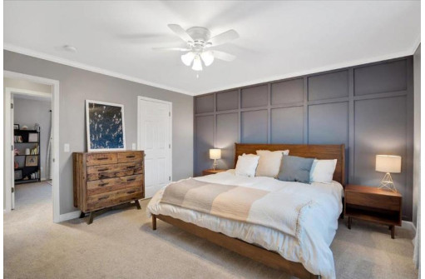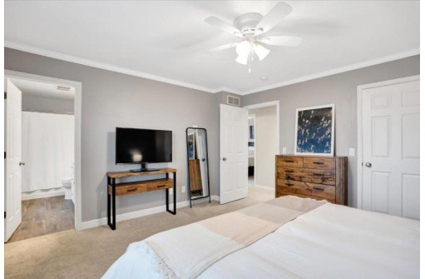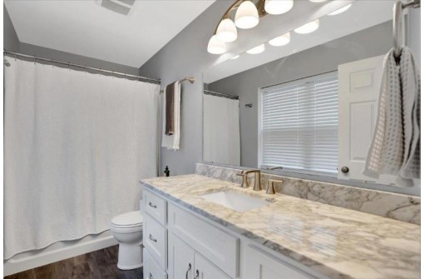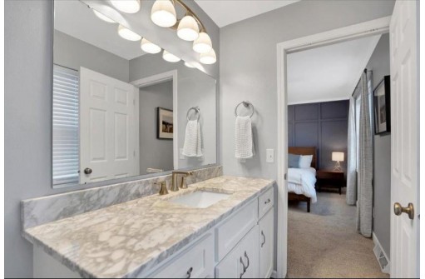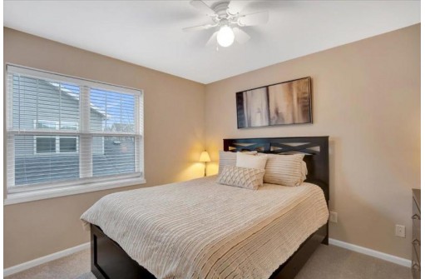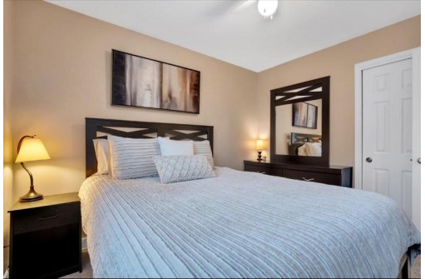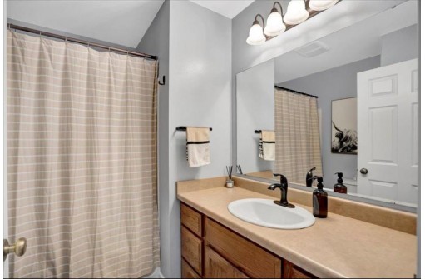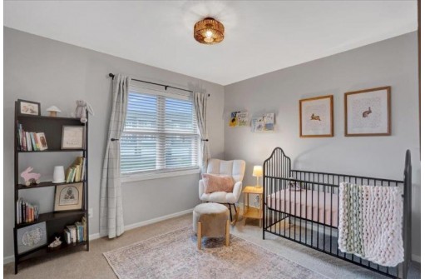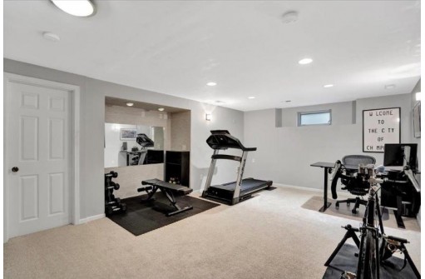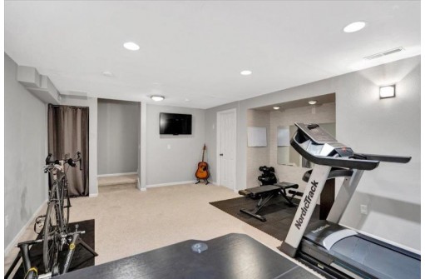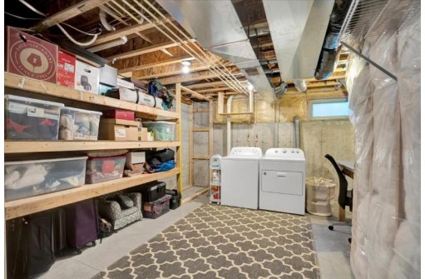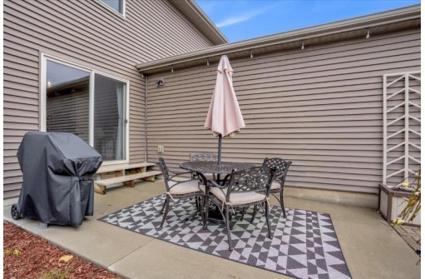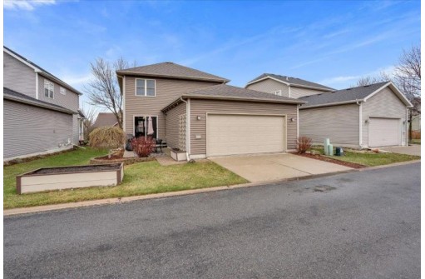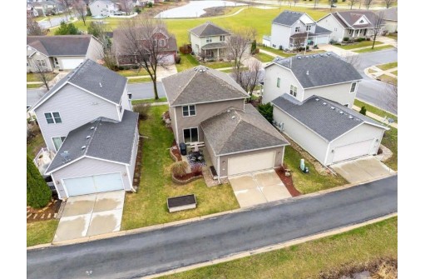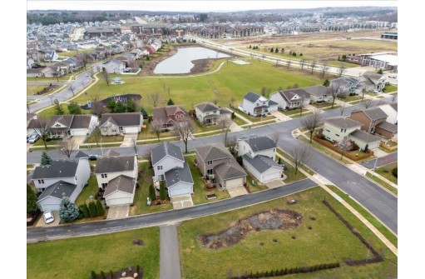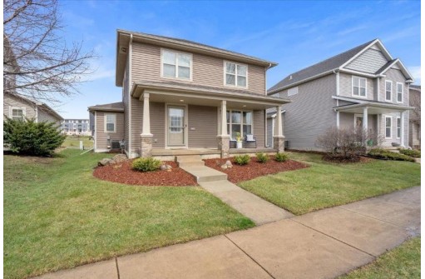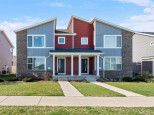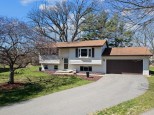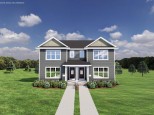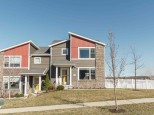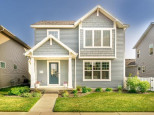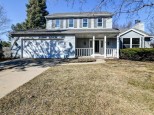Property Description for 9420 Briar Haven Drive, Verona, WI 53593
Showings begin Saturday 3/30. This move-in ready home on Madison's westside has been completely updated, offering an ideal combination of style and comfort. The main level flows seamlessly between rooms and out to the back patio making entertaining effortless. The kitchen features quartz countertops, a herringbone backsplash, endless cabinet and pantry space, and newer appliances. Upstairs, an over-sized primary bedroom with ensuite and walk-in closet can be found with two additional bedrooms and bathroom. The finished basement is perfect for a rec room, home gym, office, or whatever hobby can be dreamt up, while still leaving plenty of storage space. Conveniently located close to restaurants, shopping, and parks, this home is not one to miss!
- Finished Square Feet: 1,787
- Finished Above Ground Square Feet: 1,497
- Waterfront:
- Building Type: 2 story
- Subdivision: Cardinal Glenn
- County: Dane
- Lot Acres: 0.09
- Elementary School: Olson
- Middle School: Toki
- High School: Memorial
- Property Type: Single Family
- Estimated Age: 2006
- Garage: 2 car, Attached
- Basement: Full, Partially finished, Stubbed for Bathroom
- Style: Colonial, Prairie/Craftsman
- MLS #: 1973084
- Taxes: $6,454
- Master Bedroom: 14x14
- Bedroom #2: 10x12
- Bedroom #3: 10x11
- Family Room: 16x18
- Kitchen: 11x11
- Living/Grt Rm: 13x16
- Dining Room: 11x13
- Laundry:
