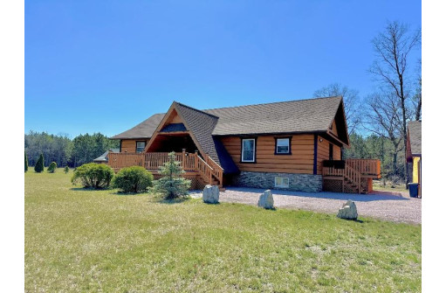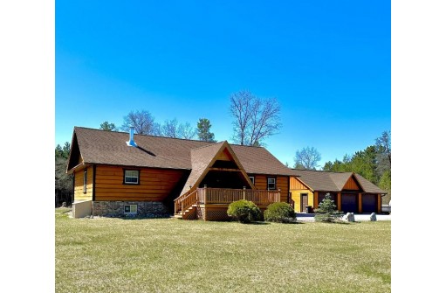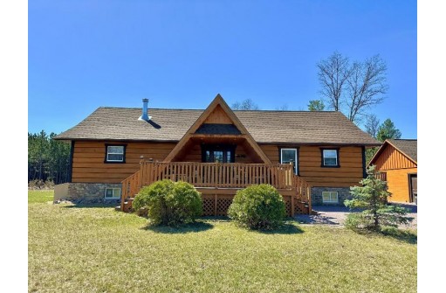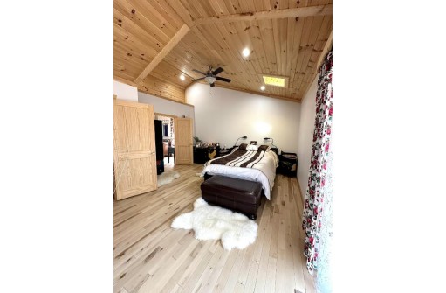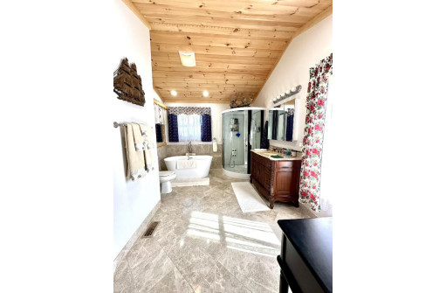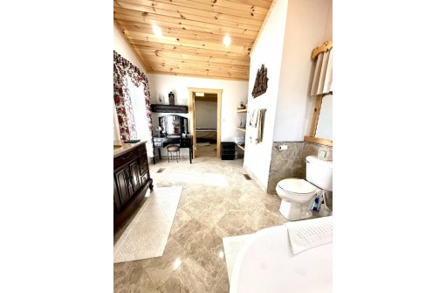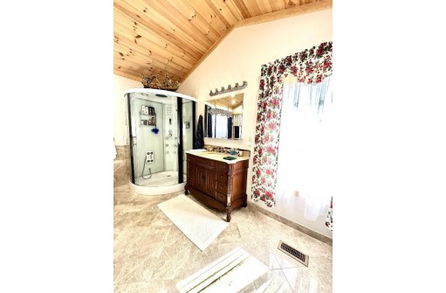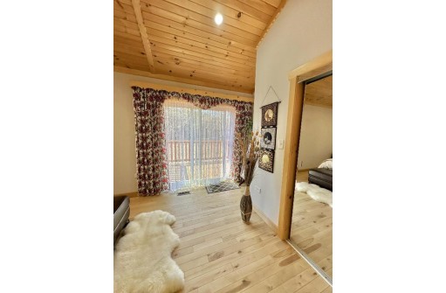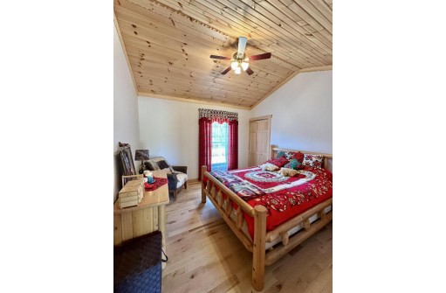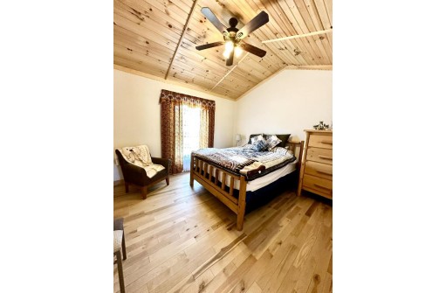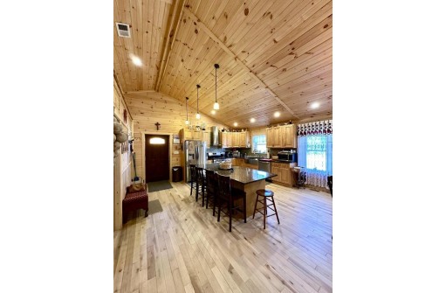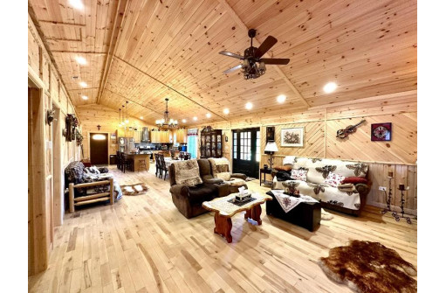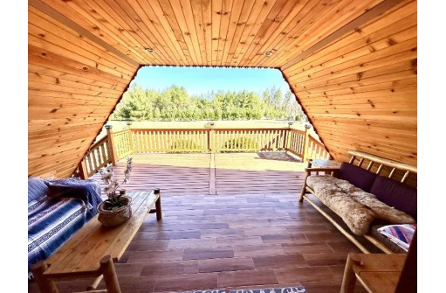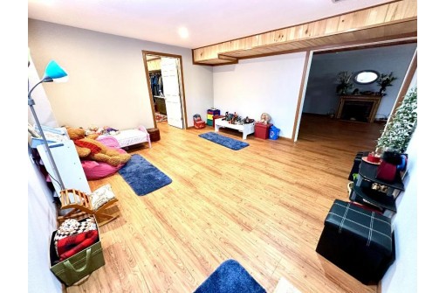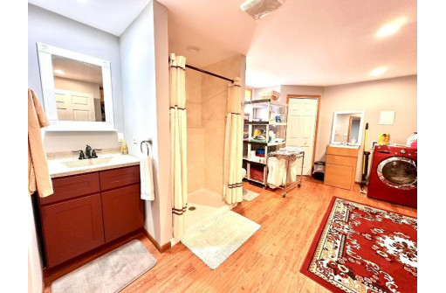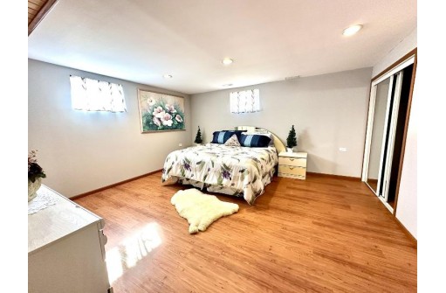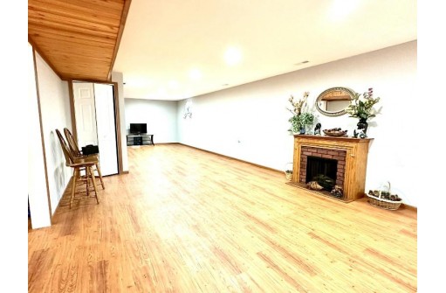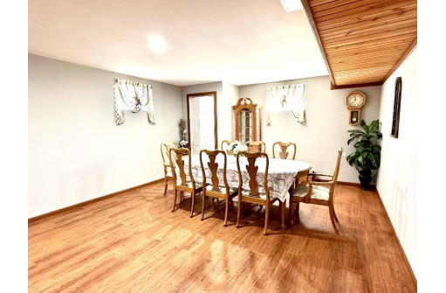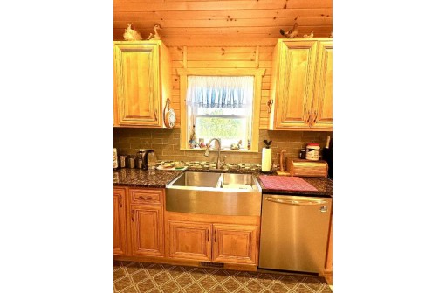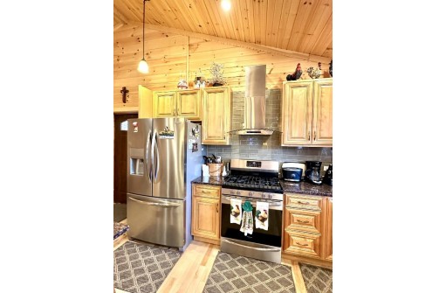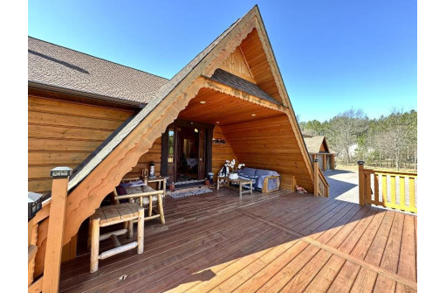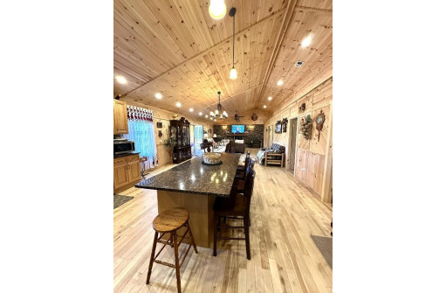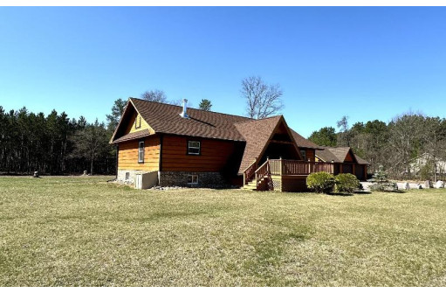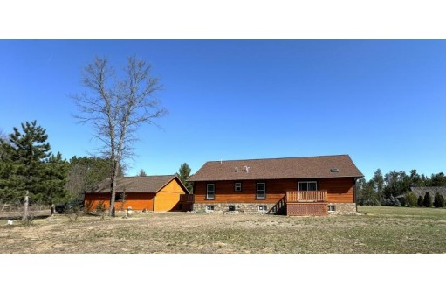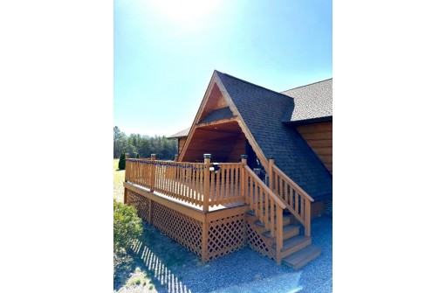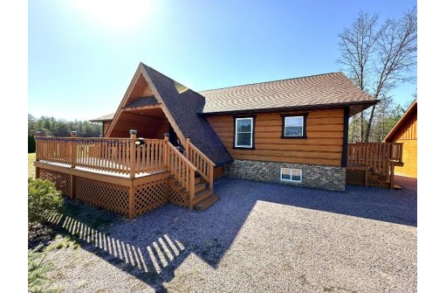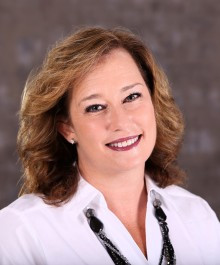Property Description for W5029 Buckeye Drive, Necedah, WI 54646
Welcome to this stunning, spacious ranch-style home, meticulously crafted in 2021. Enter into a world of splendor with an open-concept living with a beautifully appointed kitchen featuring a granite countertop island. Primary bedroom featuring a spa-like bathroom and a private patio, perfect for relaxation. Two additional bedrooms, with a bathroom and full basement with an additional bedroom and half bathroom. Spacious 3-car garage offer ample space for living and storage. This architectural gem is a testament to craftsmanship, boasting exquisite wood detailing throughout. Situated near the stunning Castle Rock Lake, this home offers not just a living space, but a lifestyle. Experience the finest in comfort, elegance, and convenience in this superb retreat.
- Finished Square Feet: 3,360
- Finished Above Ground Square Feet: 1,680
- Waterfront:
- Building Type: 1 story
- Subdivision:
- County: Juneau
- Lot Acres: 1.53
- Elementary School: Call School District
- Middle School: Call School District
- High School: Call School District
- Property Type: Single Family
- Estimated Age: 2021
- Garage: 3 car
- Basement: 8 ft. + Ceiling, Full, Poured Concrete Foundation, Sump Pump, Total finished
- Style: Raised Ranch
- MLS #: 1974939
- Taxes: $4,109
- Master Bedroom: 18x15
- Bedroom #2: 11x12
- Bedroom #3: 11x12
- Bedroom #4: 14x17
- Family Room: 14x55
- Kitchen: 18x18
- Living/Grt Rm: 18x27
- Garage: 36x24
- Other: 14x15
- Laundry: 16x14
Similar Properties
There are currently no similar properties for sale in this area. But, you can expand your search options using the button below.
