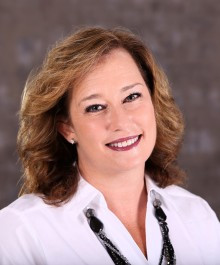Property Description for 5469 W County Road A, Janesville, WI 53548
Such a beautiful quality craftsmanship home that features a gorgeous panoramic view, 5 acre lot, open concept floor plan, Amish crafted custom oak cabinets and woodwork, 9-foot ceilings, large walk-in closet in master bedroom as well as spacious closets in other bedrooms, lots of kitchen cabinets, some hardwood floors, basement has partial bath, shelving, walk-out to patio, 30 x 64 pole building partially heated, 3 car heated garage, new roof 2023, windows replaced (except two) in 2019, many perennials and garden location. grape vines, apple trees, and rhubarb plants. Measurements are not exact.
- Finished Square Feet: 1,988
- Finished Above Ground Square Feet: 1,988
- Waterfront:
- Building Type: 1 story
- Subdivision:
- County: Rock
- Lot Acres: 5.0
- Elementary School: Call School District
- Middle School: Call School District
- High School: Call School District
- Property Type: Single Family
- Estimated Age: 2005
- Garage: 3 car, Attached, Heated, Opener inc.
- Basement: 8 ft. + Ceiling, Full, Full Size Windows/Exposed, Poured Concrete Foundation, Toilet Only, Walkout
- Style: Ranch
- MLS #: 1976394
- Taxes: $6,811
- Master Bedroom: 15x14
- Bedroom #2: 13x11
- Bedroom #3: 13x11
- Kitchen: 12x12
- Living/Grt Rm: 14x19
- Dining Room: 12x13
- DenOffice: 13x13
- Laundry: 8x14
Similar Properties
There are currently no similar properties for sale in this area. But, you can expand your search options using the button below.
























































































































