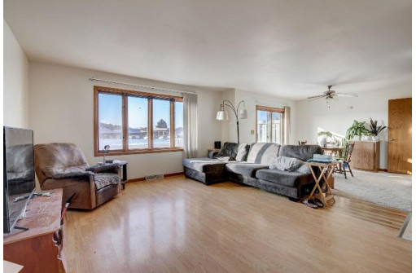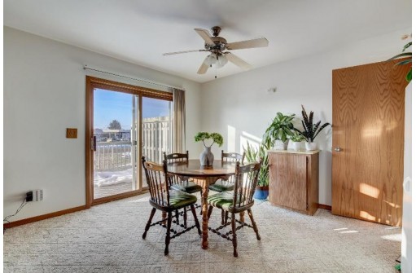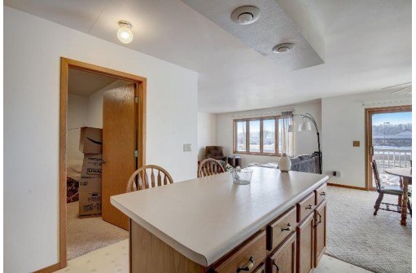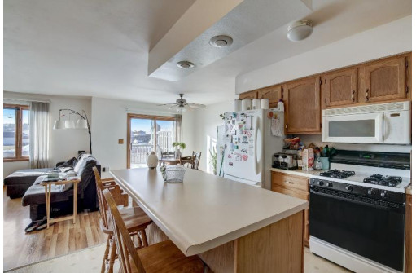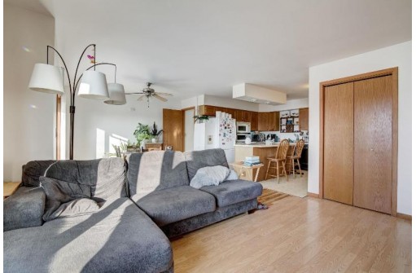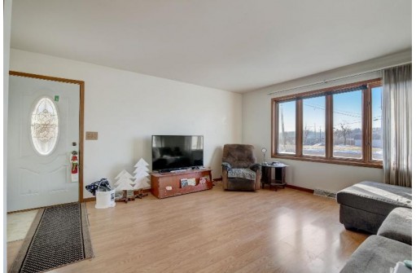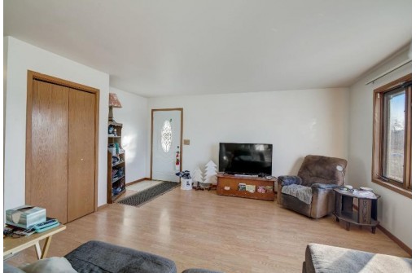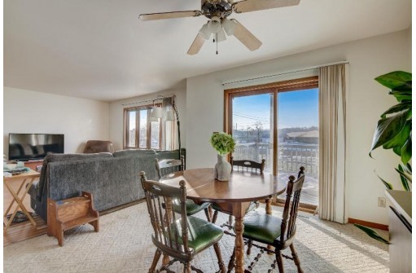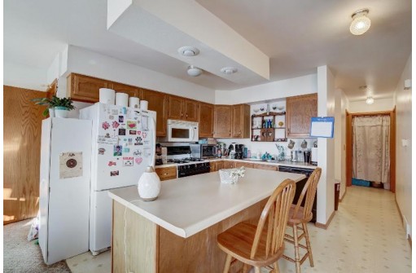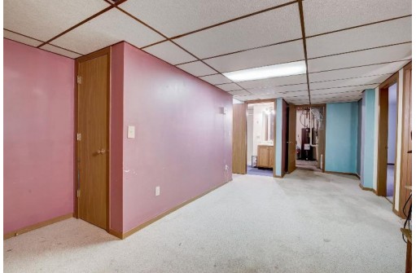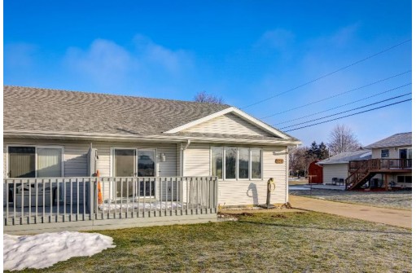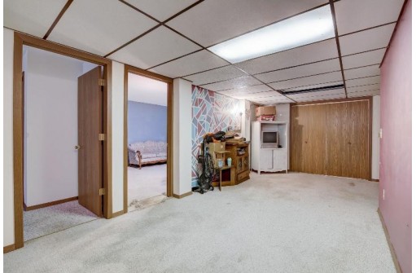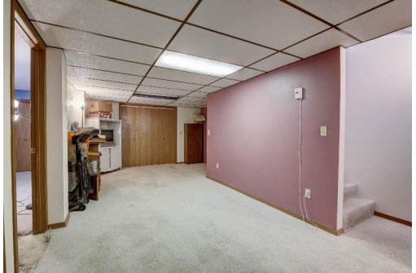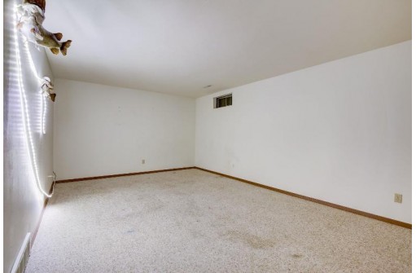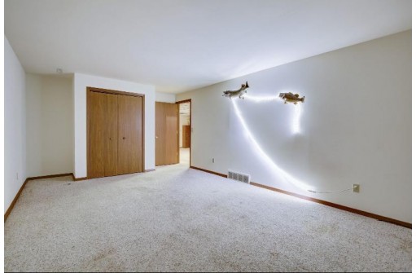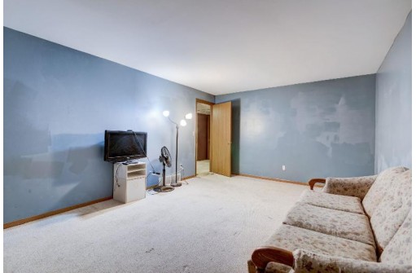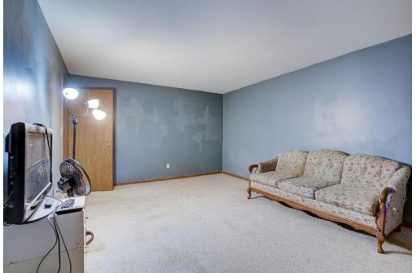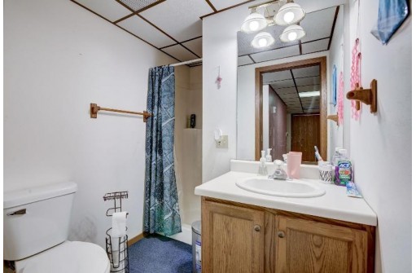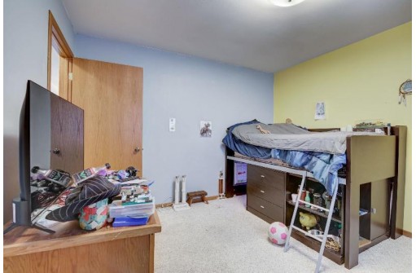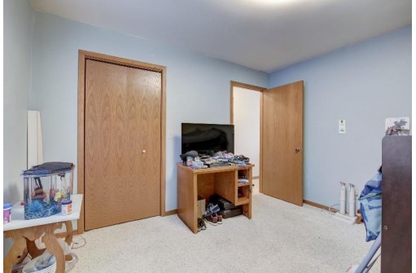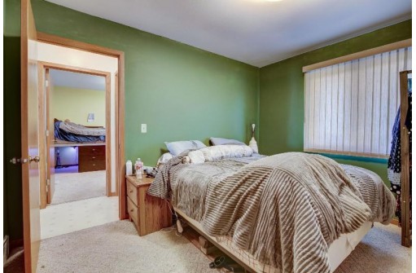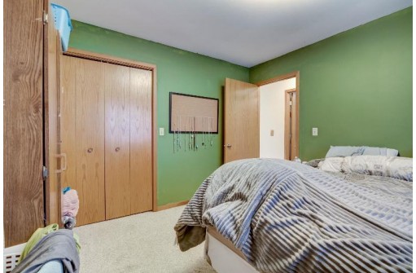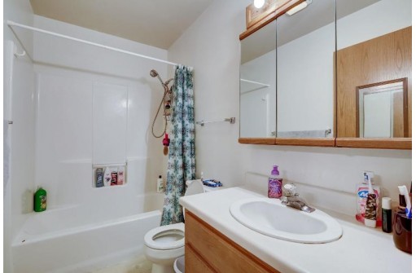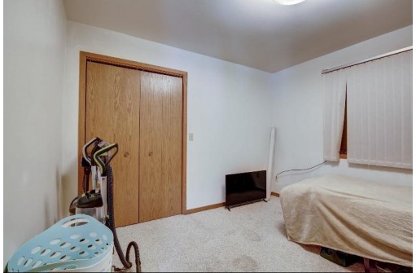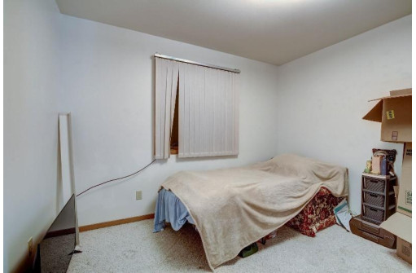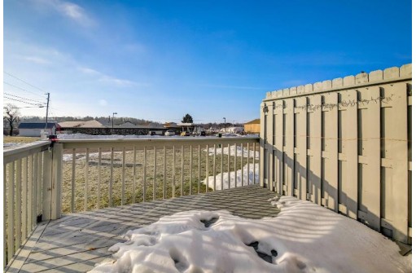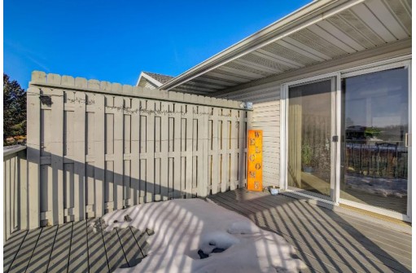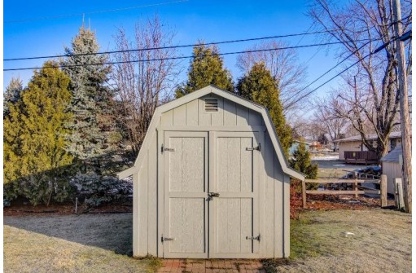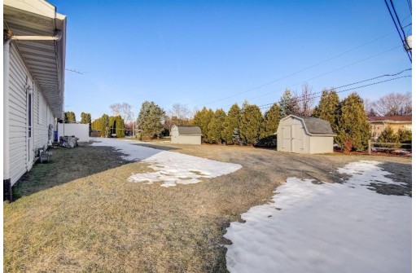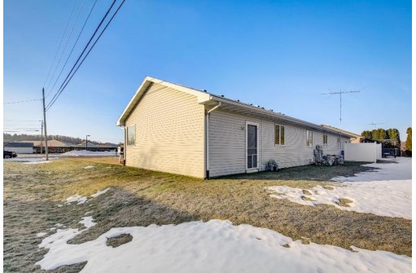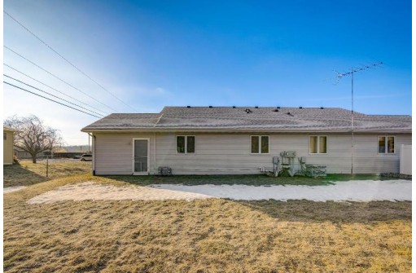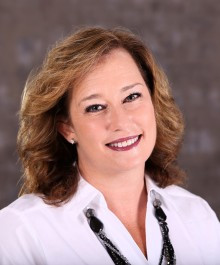Property Description for 1161 9th Street, Baraboo, WI 53913
Quiet condo living at it best! Come & get it! 55+ living. Spacious 3 bedroom 2 full bath half duplex condo features open plan, large great room/dining room, ample kitchen space with island, 3 nice sized bedrooms on the main level. A ton of finished space in the lower level with rec room, office & bonus/flex room. 1 car garage, deck, convenient location. UHP Elite home warranty & $5,000 flooring/repair credit (can be used as a closing costs credit) included. Schedule your private showing today!!
- Finished Square Feet: 2,178
- Finished Above Ground Square Feet: 1,166
- Waterfront:
- Building: Meadowlane Condo
- County: Sauk
- Elementary School: Call School District
- Middle School: Jack Young
- High School: Baraboo
- Property Type: Condominiums
- Estimated Age: 1993
- Parking: 1 car Garage, Attached, Opener inc
- Condo Fee: $100
- Basement: Full, Partially finished
- Style: 55 and Over, End Unit, Ranch
- MLS #: 1968813
- Taxes: $3,005
- Master Bedroom: 12x11
- Bedroom #2: 12x11
- Bedroom #3: 12x11
- Family Room: 26x13
- Kitchen: 11x11
- Living/Grt Rm: 17x16
- Bonus Room: 18x12
- DenOffice: 18x12
- Laundry: 6x10
- Dining Area: 12x14
Similar Properties
There are currently no similar properties for sale in this area. But, you can expand your search options using the button below.

