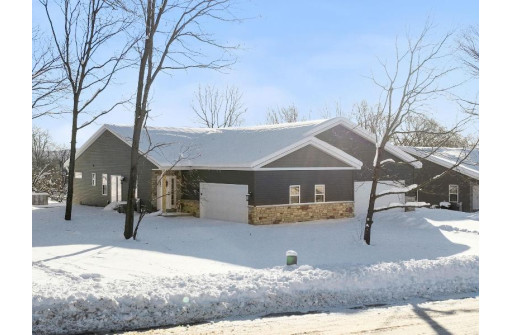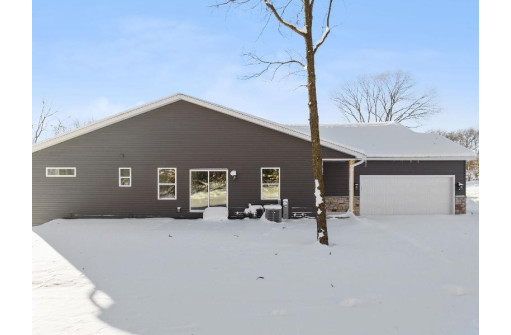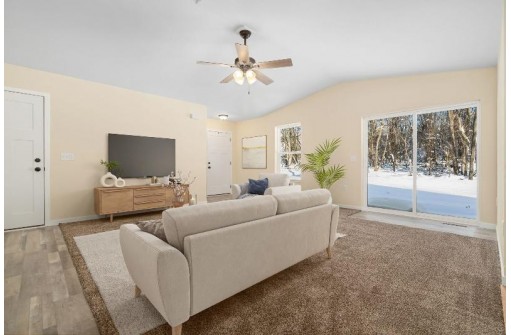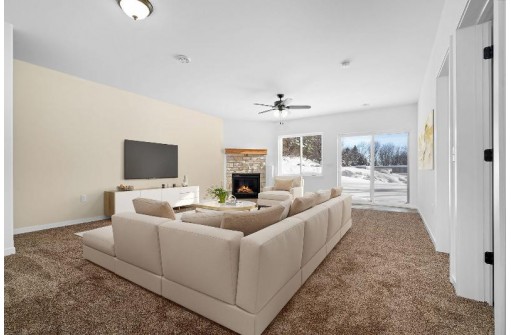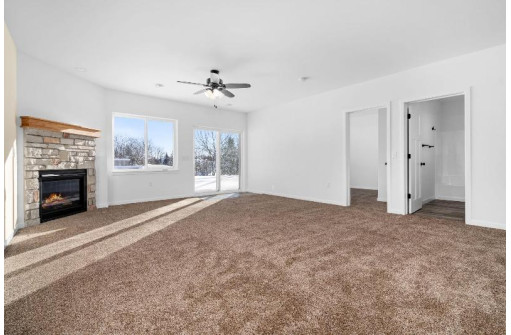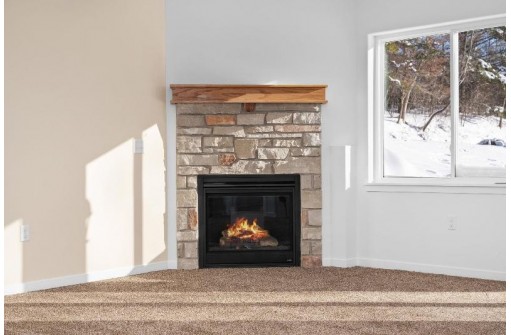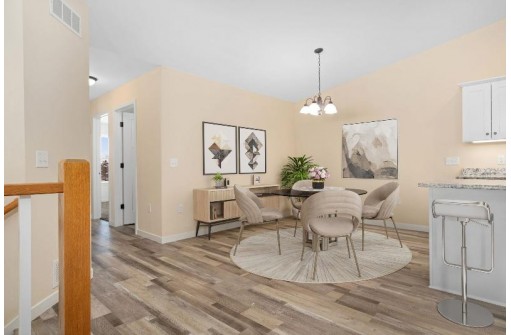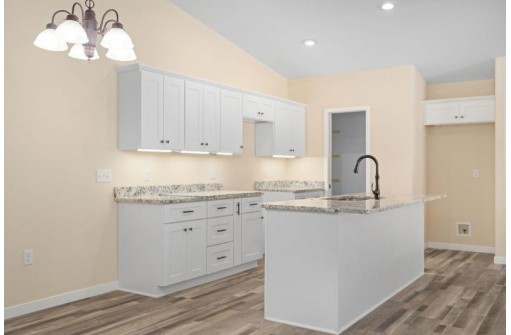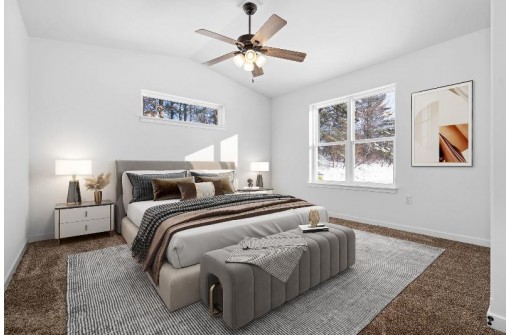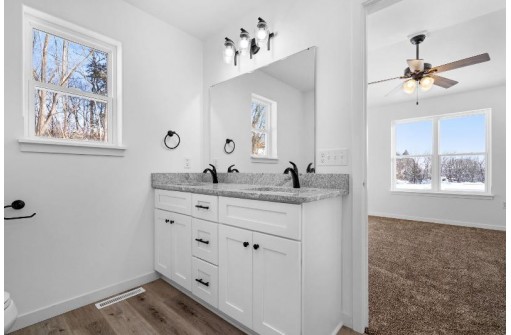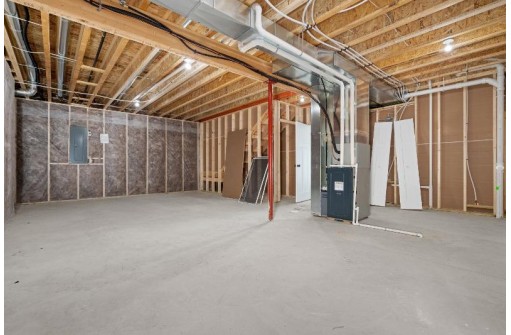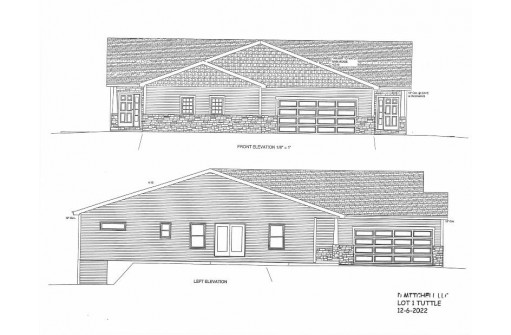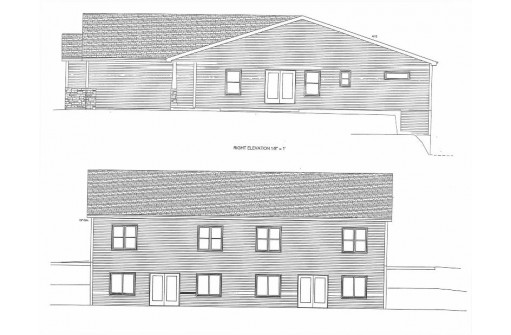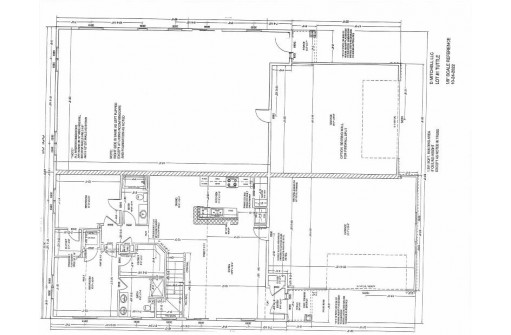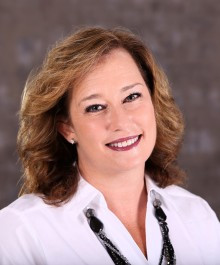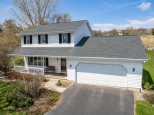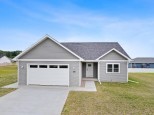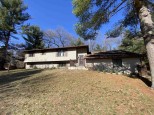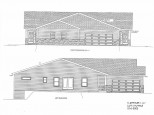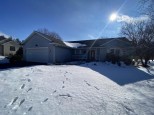Property Description for 1426 Tuttle Street, Baraboo, WI 53913
Brand new, quality built, 3 bedroom, 3 bath home with attached 24' x 30' car garage. Come to Baraboo...this is the only place to be. We are amazing. It is close to Devil's Lake and Wisconsin Dells and only a 40 minute drive to Madison. Family room with fireplace. Hard surface counter tops. Laundry on main level. 2 Patios. Fantastic location on a beautiful lot. Close to hospital and school. Home and location ideal for all ages! Zero lot line. No HOA fees.
- Finished Square Feet: 1,900
- Finished Above Ground Square Feet: 1,300
- Waterfront:
- Building Type: 1/2 duplex, Multi-level, Under construction
- Subdivision:
- County: Sauk
- Lot Acres: 0.02
- Elementary School: Call School District
- Middle School: Jack Young
- High School: Baraboo
- Property Type: Single Family
- Estimated Age: 2023
- Garage: 2 car, Attached
- Basement: Full, Poured Concrete Foundation, Walkout
- Style: Ranch
- MLS #: 1957570
- Taxes: $0
- Master Bedroom: 12x13
- Bedroom #2: 11x13
- Bedroom #3: 11x12
- Family Room: 17x22
- Kitchen: 11x11
- Living/Grt Rm: 18x16
- Garage: 22x25
- Laundry:
- Dining Area: 10x10
