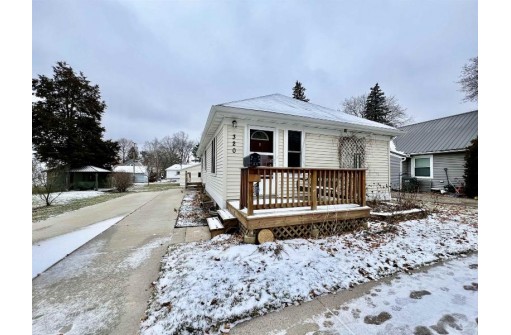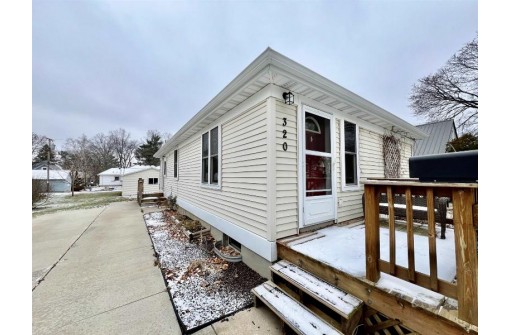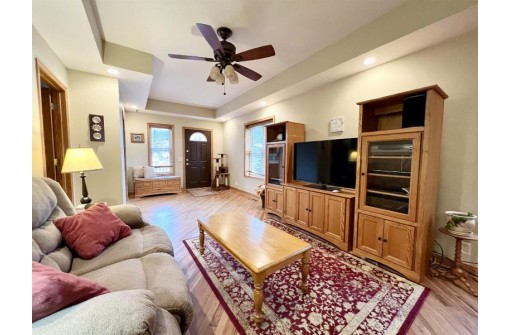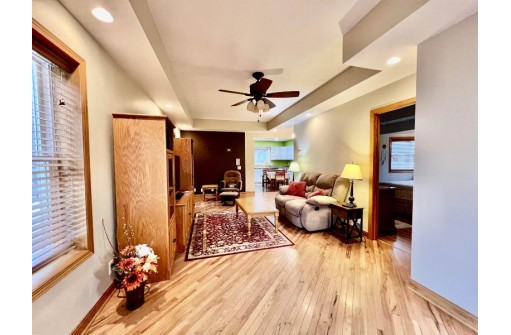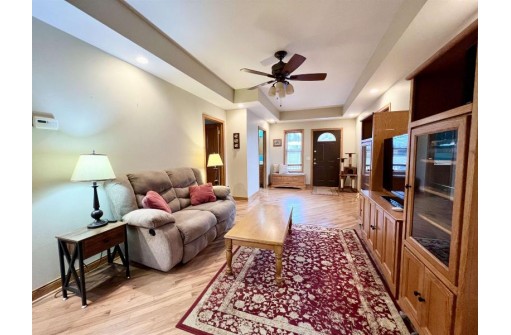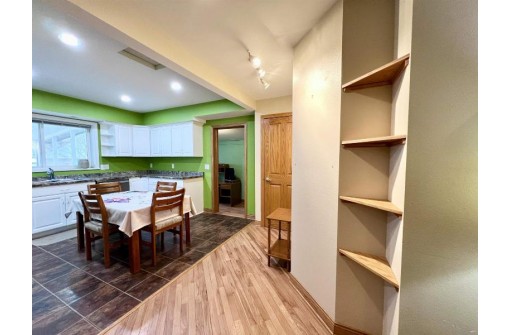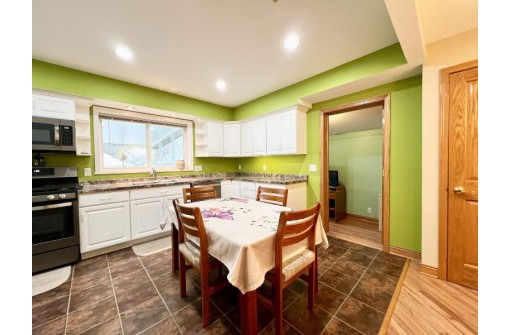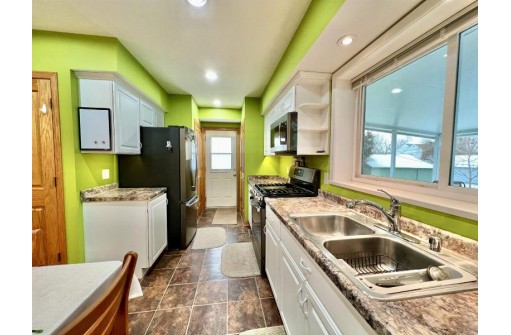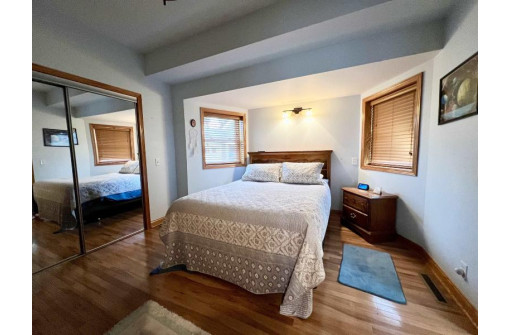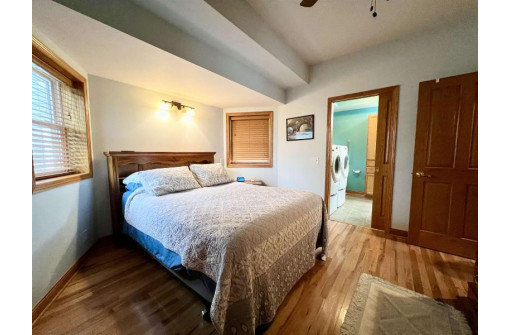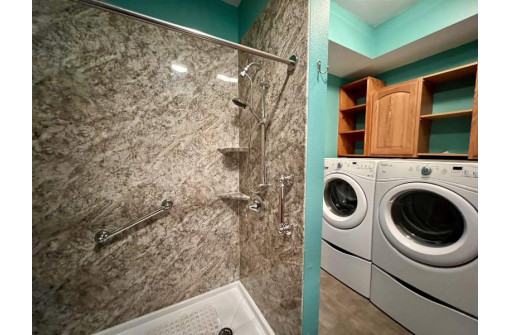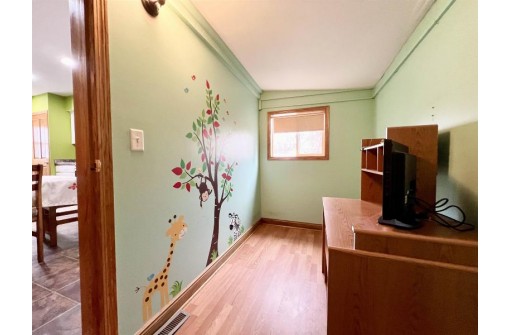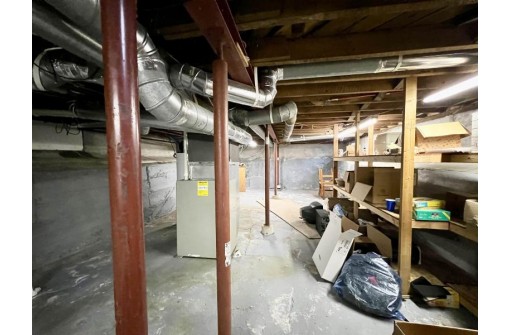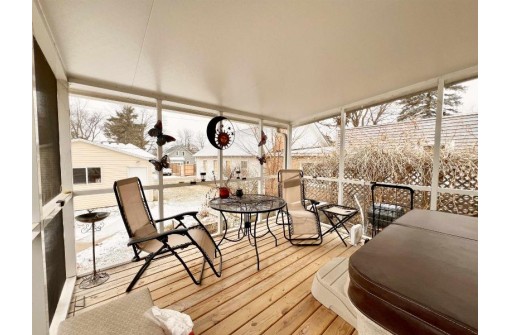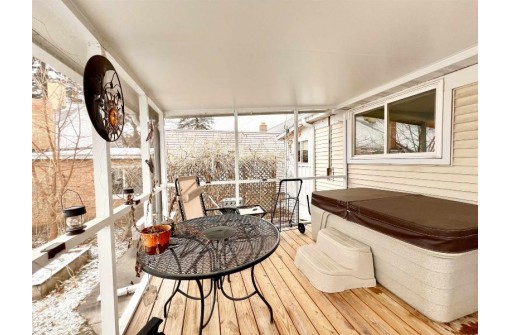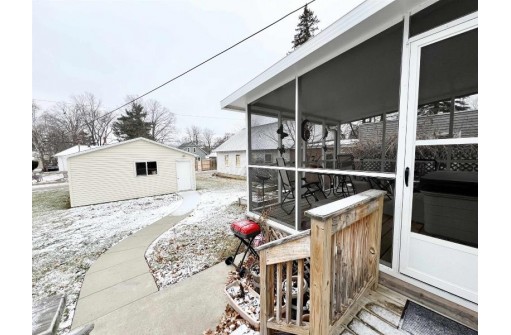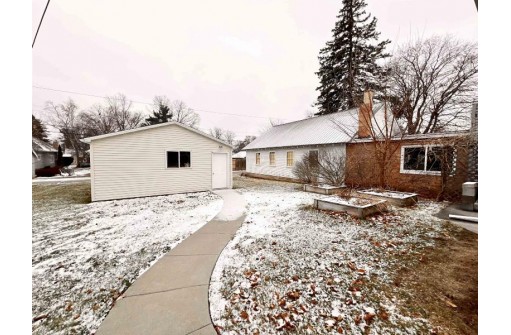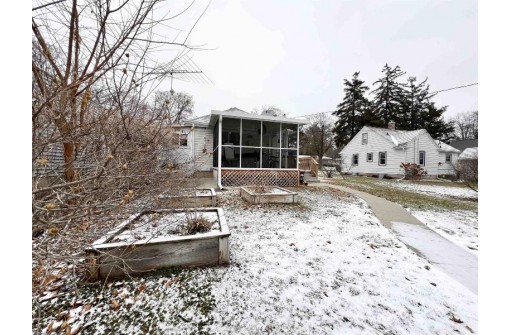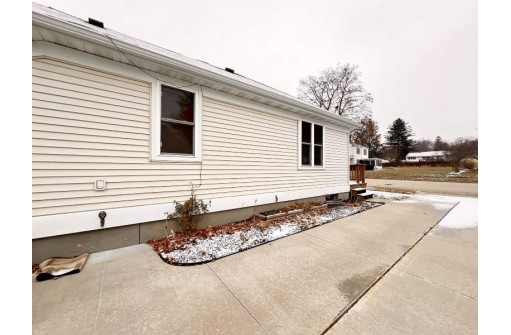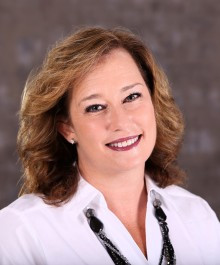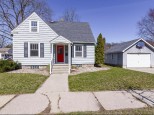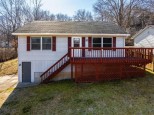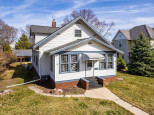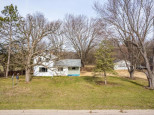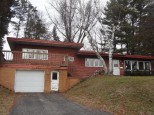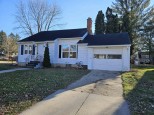Property Description for 320 11th Street, Baraboo, WI 53913
Buyer's financing fell through & this sweetie is back on the market! Affordable & low maintenance, this home's square footage packs a punch with its airy layout & aesthetic touches that visually enhance the space such as a trey ceiling, lots of windows, wood flooring, built in corner nook, & white cabinetry. Spacious primary bedroom with pocket door to full bath with newly updated walk-in shower & laundry. The second bedroom is smaller & could also make excellent space for an office or crafting area. The kitchen offers lots of cabinet & counter space as well as newer appliances. Lots of storage! Newly completed screened in porch with hot tub & cute back yard with raised garden beds & alley access for the 2 car garage. New concrete driveway & walkways.
- Finished Square Feet: 946
- Finished Above Ground Square Feet: 946
- Waterfront:
- Building Type: 1 story
- Subdivision: Warren Park
- County: Sauk
- Lot Acres: 0.2
- Elementary School: East
- Middle School: Jack Young
- High School: Baraboo
- Property Type: Single Family
- Estimated Age: 1944
- Garage: 2 car, Alley Entrance, Detached, Opener inc.
- Basement: Full
- Style: Ranch
- MLS #: 1969037
- Taxes: $261,082
- Master Bedroom: 13x12
- Bedroom #2: 11x6
- Kitchen: 19x9
- Living/Grt Rm: 17x14
- Laundry: 7x5
