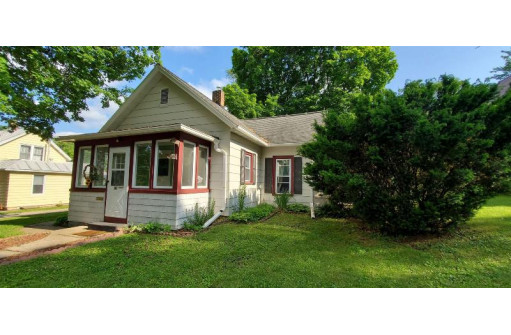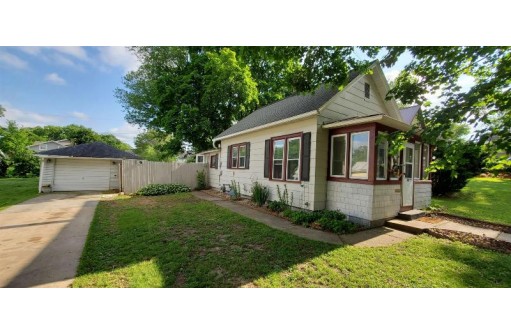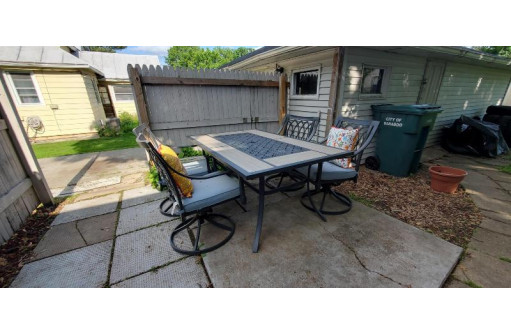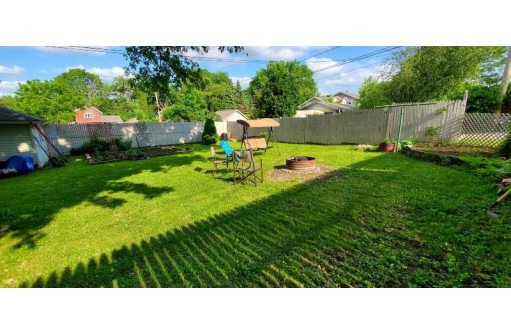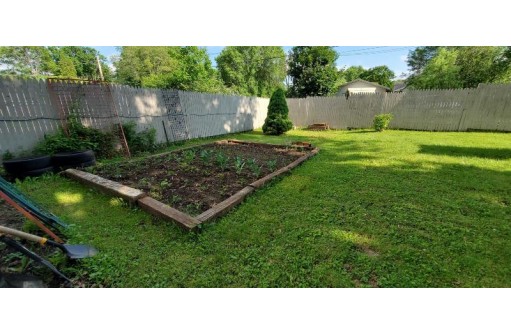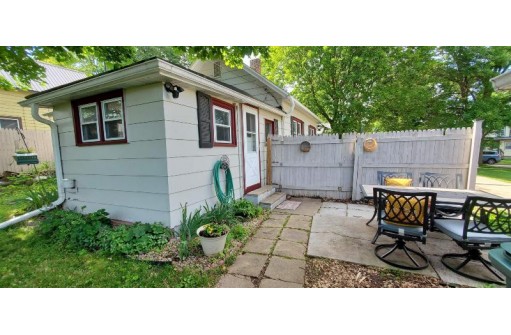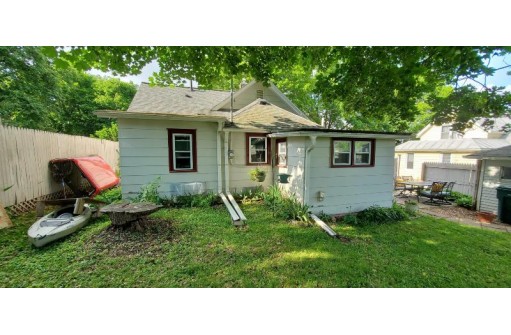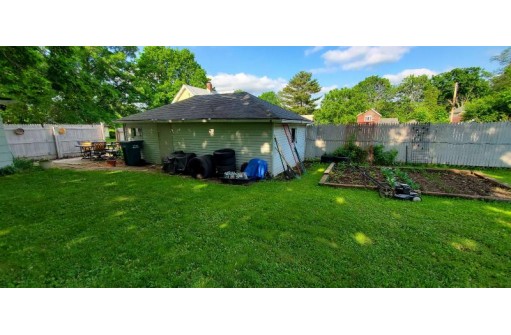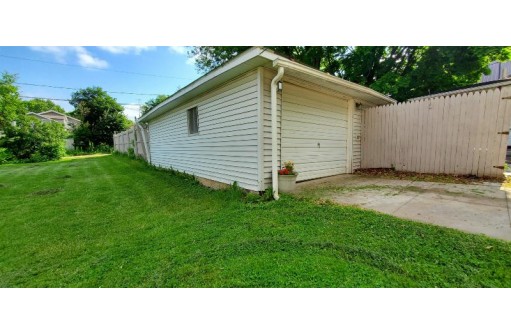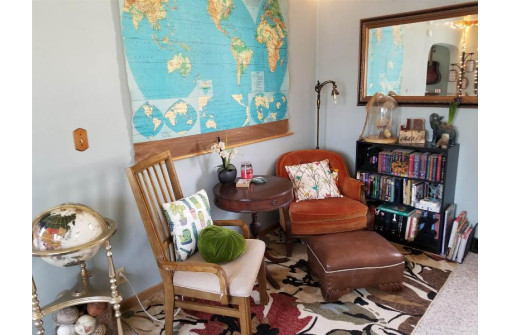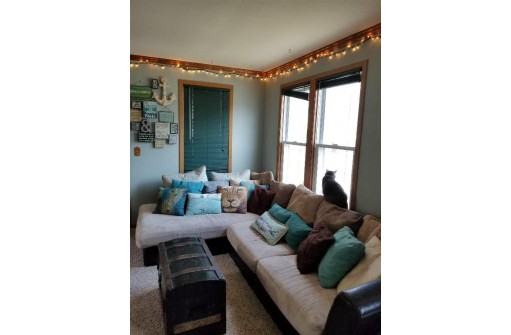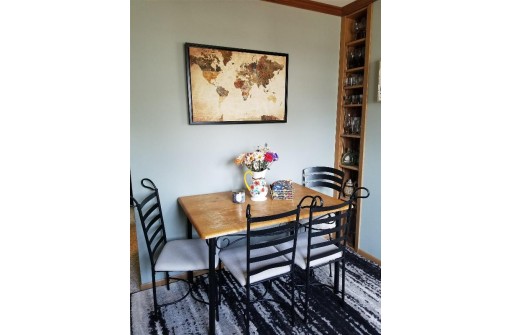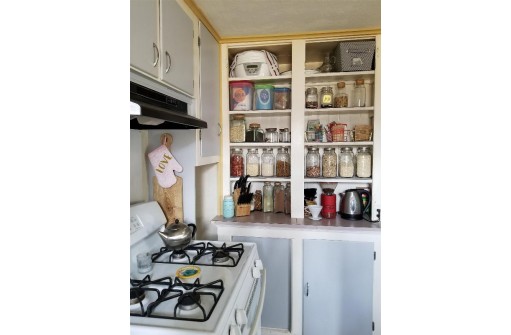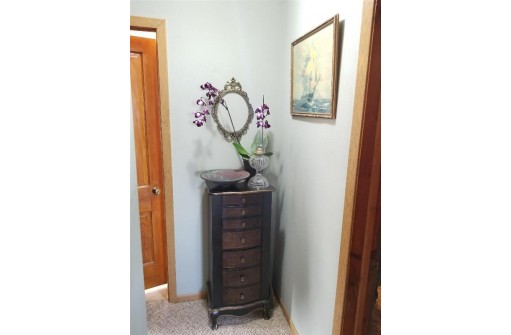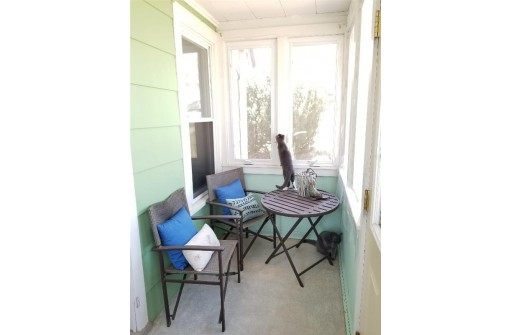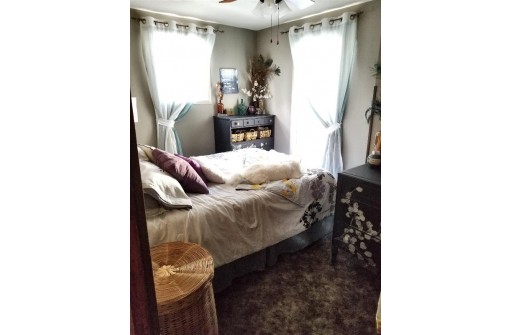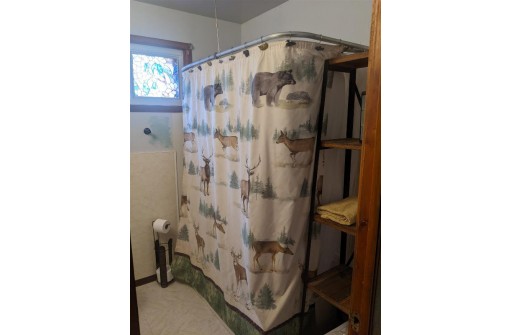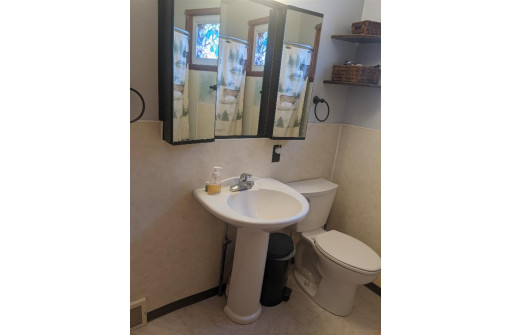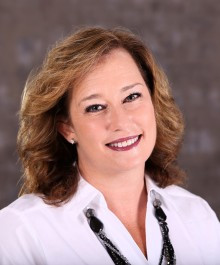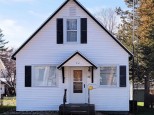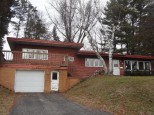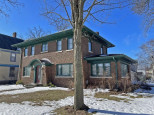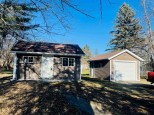Property Description for 326 Blake St, Baraboo, WI 53913
No showings until 6/18 after 10 a.m. Bungalow style 2 BR home with detached 2 car garage, and a large fenced back yard with great shade trees. It offers nearly 900 square feet of living space with two bedrooms and one full bathroom. Very livable floor plan. Eat in kitchen has ample cabinet and counter space. Cozy front porch and peaceful patio for your favorite morning or evening beverage. This home is walkable to the downtown area, to the Baraboo Riverwalk, and to the walking path to Devil's Lake State park. Enjoy affordable living now!
- Finished Square Feet: 874
- Finished Above Ground Square Feet: 874
- Waterfront:
- Building Type: 1 story
- Subdivision:
- County: Sauk
- Lot Acres: 0.2
- Elementary School: Al Behrman
- Middle School: Jack Young
- High School: Baraboo
- Property Type: Single Family
- Estimated Age: 1901
- Garage: 2 car, Detached
- Basement: Other Foundation, Partial
- Style: Bungalow
- MLS #: 1936865
- Taxes: $2,483
- Master Bedroom: 14x12
- Bedroom #2: 12x10
- Kitchen: 10x8
- Living/Grt Rm: 14x12
- ScreendPch: 14x6
- Dining Area: 10x8
