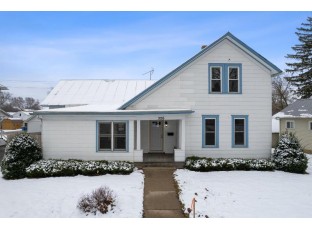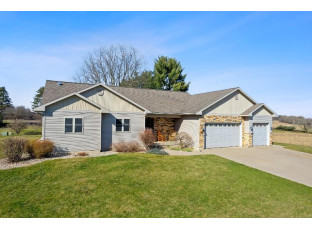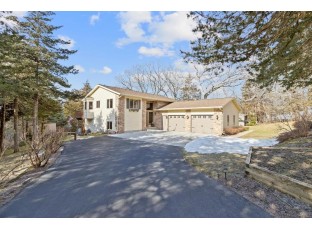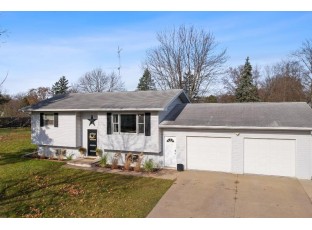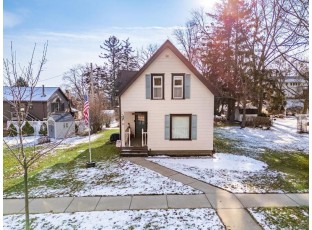
Email Kristine
Mobile: (608) 393-0891
Work: (608) 356-7720
Kristine Bunbury Terry
Kristine Bunbury Terry grew up in the Madison area but has called Baraboo home since 1992. She is a second-generation real estate agent who has been raised with a deep knowledge of residential real estate, understanding area neighborhoods and nuances. Kris has been a licensed real estate professional since 2003 and not only specializes in working with seasoned home buyers, but also everyone from first time buyers to real estate investors in and around the Baraboo & Wisconsin Dells area. She has also worked on some of the area's top new construction and land developments.
Kris currently serves on the Board for the Multiple Listing Service (MLS) for the South Central Wisconsin Area. In addition she is a member of the WRA, NAR and the Baraboo Chamber of Commerce.













