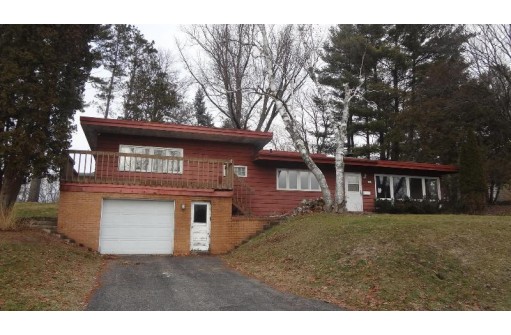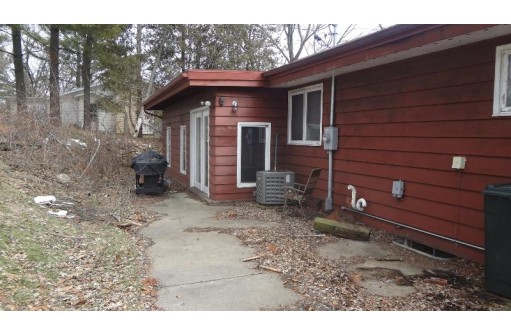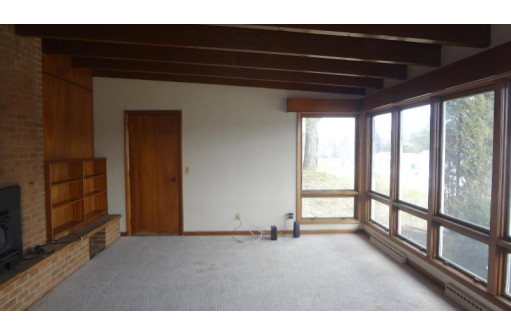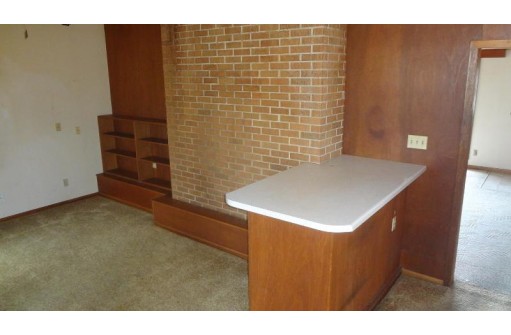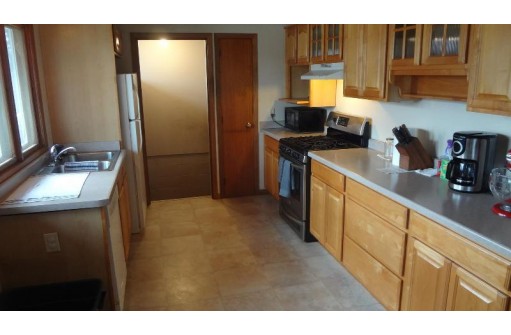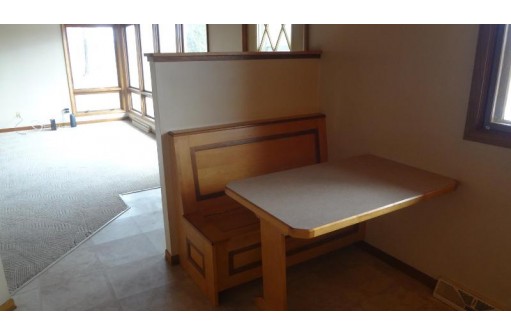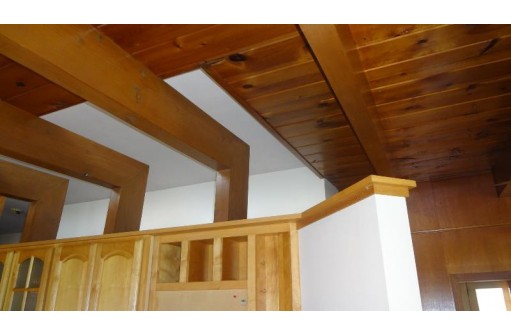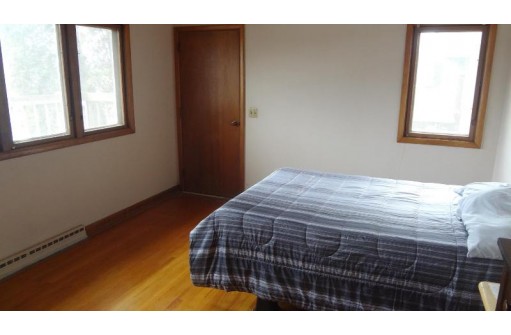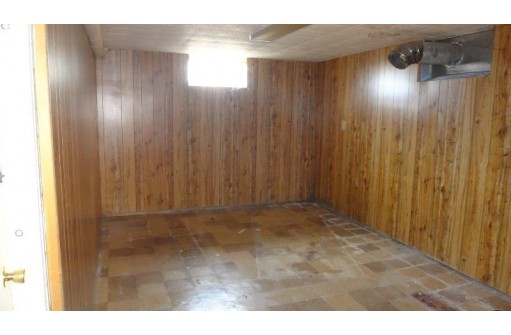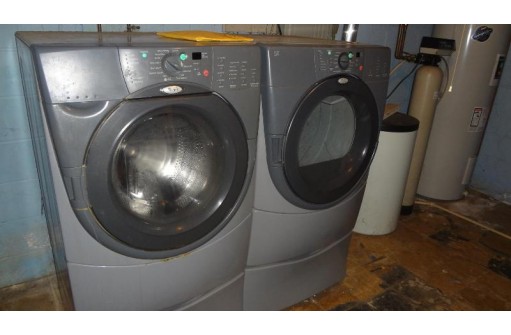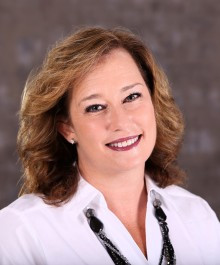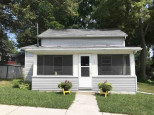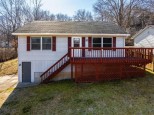Property Description for 707 Rivercrest Drive, Baraboo, WI 53913-2626
Close to the Baraboo River walk and a short distance to schools and downtown, this house has some real flair with striking architectural details, beautiful wood floors and amenities like a fireplace, deck, patio and a built in garage. It's priced to sell so don't miss out on this great opportunity to build some sweat equity.
- Finished Square Feet: 1,812
- Finished Above Ground Square Feet: 1,632
- Waterfront:
- Building Type: Multi-level
- Subdivision:
- County: Sauk
- Lot Acres: 0.29
- Elementary School: Call School District
- Middle School: Jack Young
- High School: Baraboo
- Property Type: Single Family
- Estimated Age: 1956
- Garage: 1 car, Access to Basement, Opener inc., Under
- Basement: Block Foundation, Full, Partially finished, Walkout
- Style: Bi-level
- MLS #: 1970521
- Taxes: $3,438
- Master Bedroom: 12x14
- Bedroom #2: 11x12
- Bedroom #3: 9x10
- Family Room: 13x21
- Kitchen: 9x16
- Living/Grt Rm: 15x20
- Rec Room: 10x18
- Laundry:
