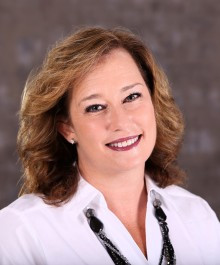Property Description for 1 Coyote Ct, Madison, WI 53717
Stately & bright Blackhawk home situated on a corner cul-de-sac in the Middleton schools. Beautifully refinished HW flr in main living spaces. Entertain in the formal LR w/ gas FP & DR. Relax in the Fam rm w/ 2nd gas FP or in the Sunroom. Kitchen has ample storage & prep-space w/ white cabs, granite counters, tile backsplash, SS appls (fridge-'22/range-'17). Work at the built-in desk or eat in the dinette. Wet bar w/sink & bar fridge. Work from home in the private office. Main level primary suite w/ 2 WICs & en-suite bath w/granite counters, white cabs, jetted tub & sep shower. 3 add'l generous sized BRs upstairs. LL is ideal private 2nd living quarters w/ Rec rm, BR, full bath & kitchenette space. Ample storage space. 3-car gar. Roof & water heater-'17. Ult. warranty.
- Finished Square Feet: 4,195
- Finished Above Ground Square Feet: 3,365
- Waterfront:
- Building Type: 2 story
- Subdivision: Blackhawk
- County: Dane
- Lot Acres: 0.37
- Elementary School: Pope Farm
- Middle School: Kromrey
- High School: Middleton
- Property Type: Single Family
- Estimated Age: 1998
- Garage: 3 car, Attached, Heated, Opener inc.
- Basement: 8 ft. + Ceiling, Full, Full Size Windows/Exposed, Partially finished, Poured Concrete Foundation, Radon Mitigation System, Total finished
- Style: Colonial
- MLS #: 1935691
- Taxes: $11,727
- Master Bedroom: 17x13
- Bedroom #2: 14x12
- Bedroom #3: 12x10
- Bedroom #4: 13x10
- Bedroom #5: 17x14
- Family Room: 17x13
- Kitchen: 14x13
- Living/Grt Rm: 18x14
- Dining Room: 14x09
- DenOffice: 15x12
- Sun Room: 13x12
- Laundry: 12x08
- Dining Area: 12x12
- Rec Room: 23x14
- Other: 08x07
Similar Properties
There are currently no similar properties for sale in this area. But, you can expand your search options using the button below.
















































































