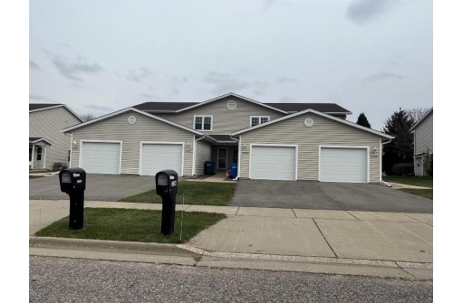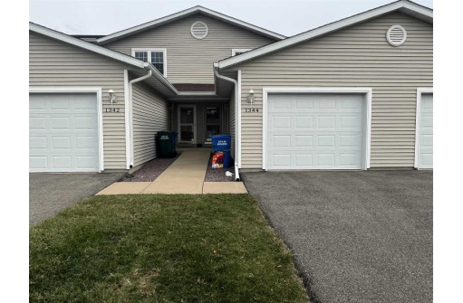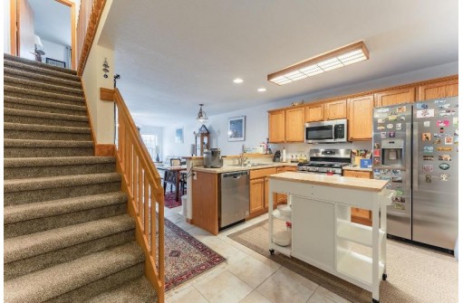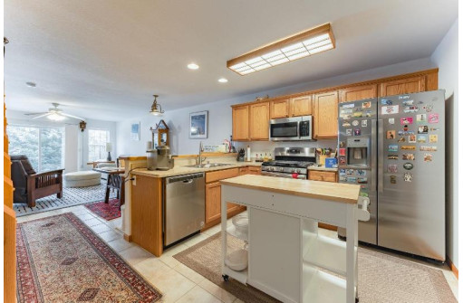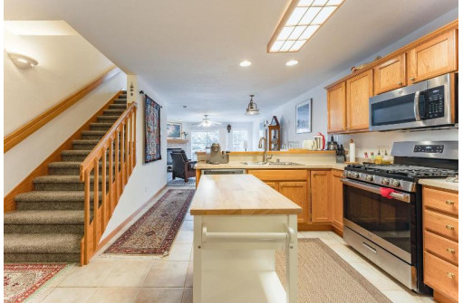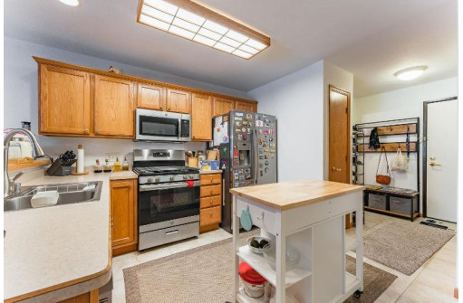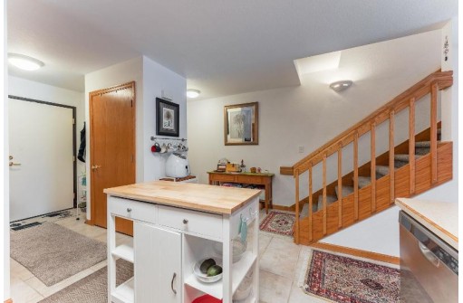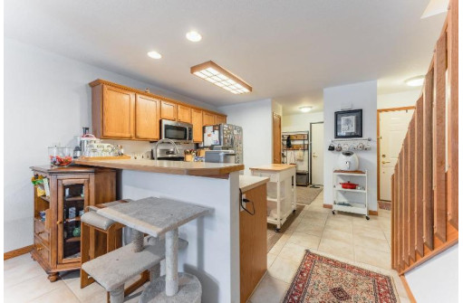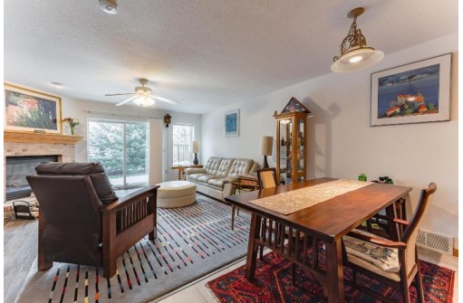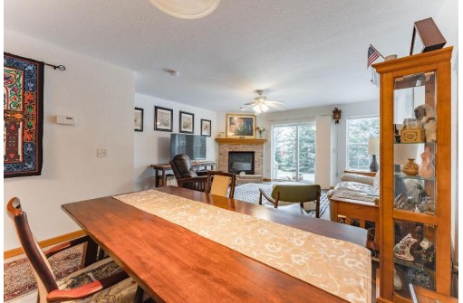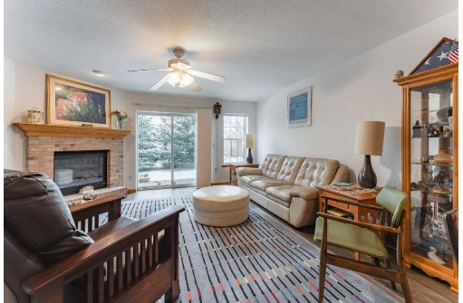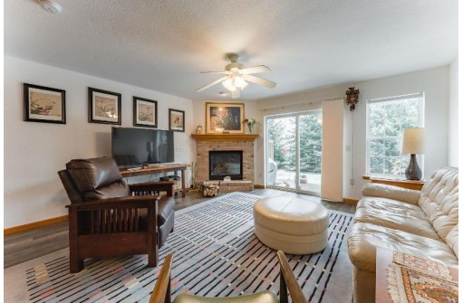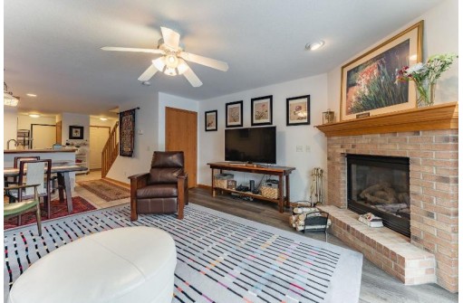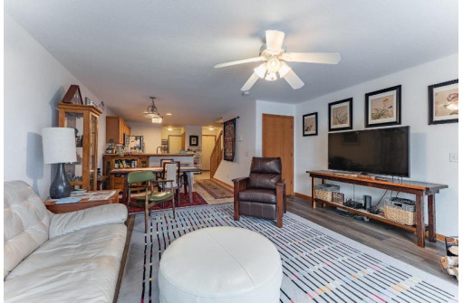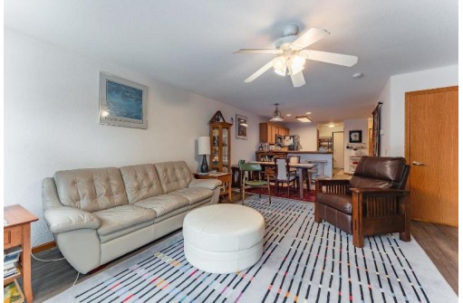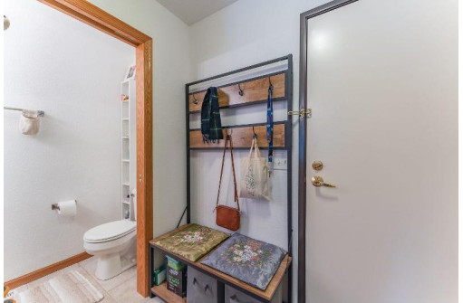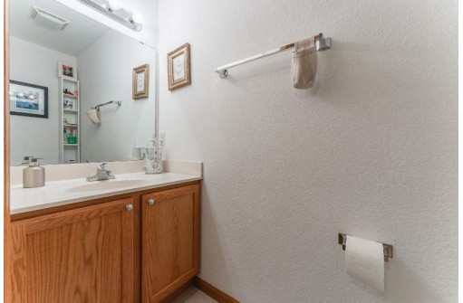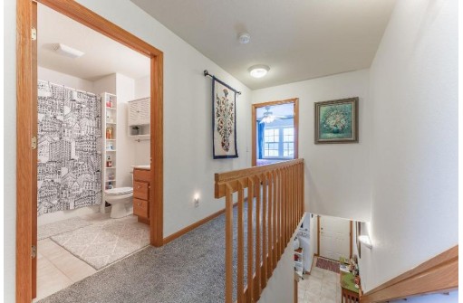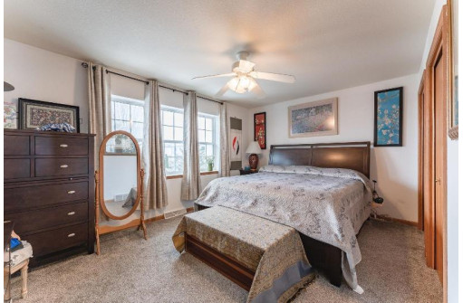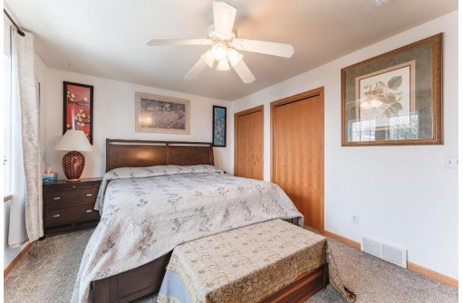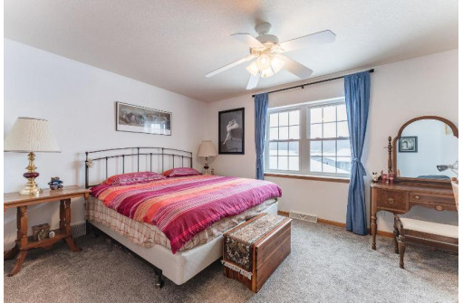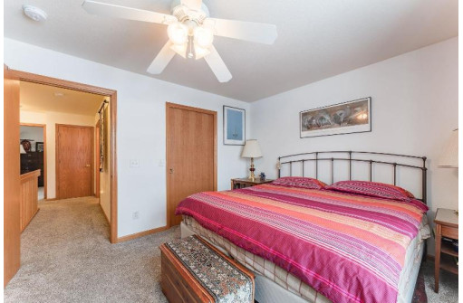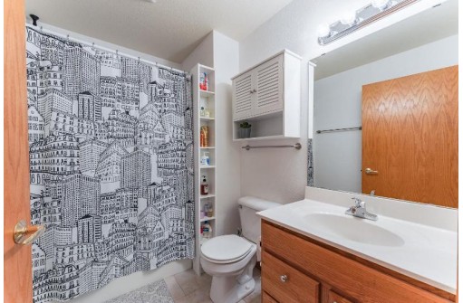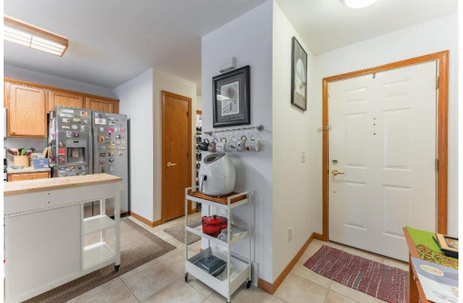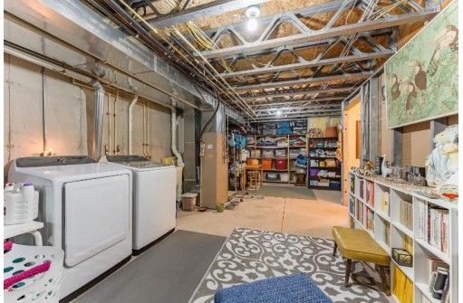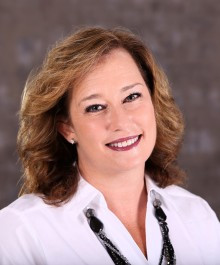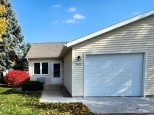Property Description for 1344 Silver Dr, Baraboo, WI 53913
Welcome home! This extremely well maintained 2 bedroom, 1.5 bath is well located close to Baraboo Country Club and Devil's Lake. It's open concept main floor living features spacious LR w/gas fireplace and newer vinyl plank flooring, Large kitchen complete with all new appliances in 2020, and half bath. Upstairs you will find 2 sunny bedrooms & a full bath. Condo has been completely painted throughout Nov. 2022. All new carpet in upstairs bedrooms, steps and hallway in 2020. Unfinished lower level is very functional and ready to become living space, also a 1-car attached garage w/opener. Recent Association upgrades in include, newer roof, New Patio 2021,new driveway 2020 .
- Finished Square Feet: 1,336
- Finished Above Ground Square Feet: 1,336
- Waterfront:
- Building: Parkside Condos
- County: Sauk
- Elementary School: Call School District
- Middle School: Jack Young
- High School: Baraboo
- Property Type: Condominiums
- Estimated Age: 2002
- Parking: 1 car Garage, Attached, Opener inc
- Condo Fee: $205
- Basement: Full
- Style: Townhouse
- MLS #: 1946916
- Taxes: $2,603
- Master Bedroom: 11x16
- Bedroom #2: 11x16
- Kitchen: 12x12
- Living/Grt Rm: 16x16
- Dining Room: 8x12
Similar Properties
There are currently no similar properties for sale in this area. But, you can expand your search options using the button below.
