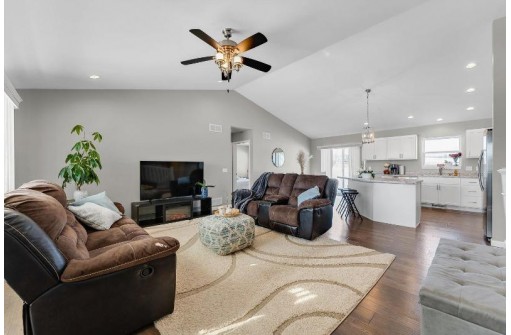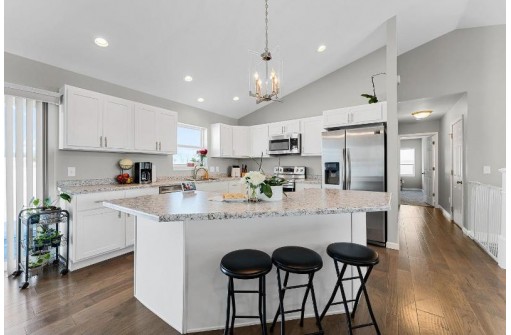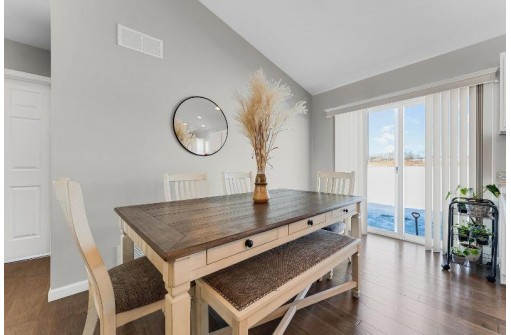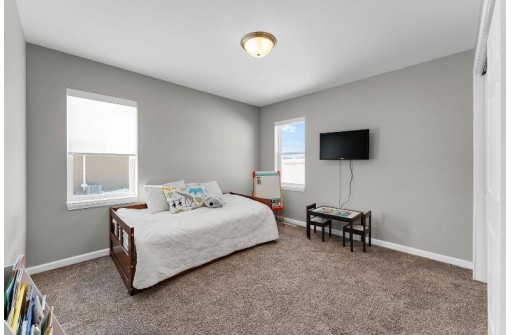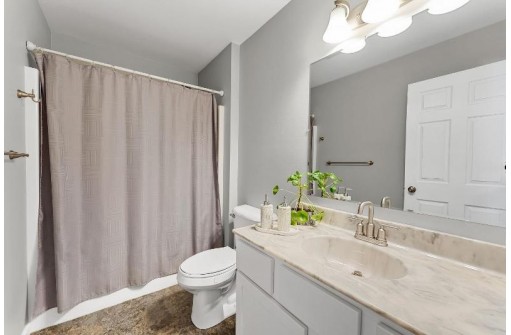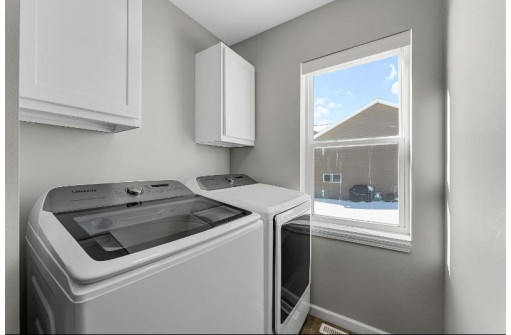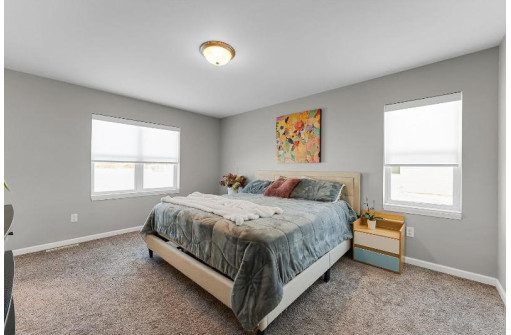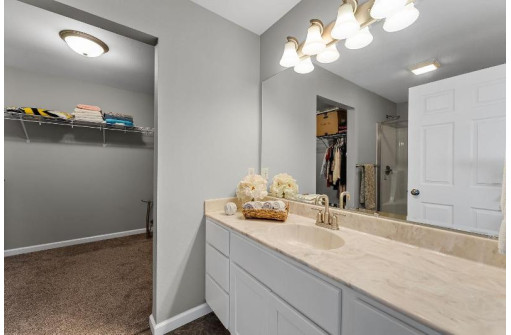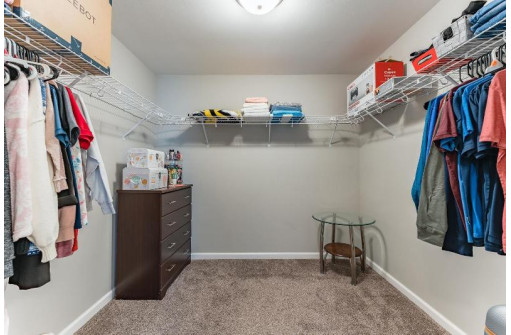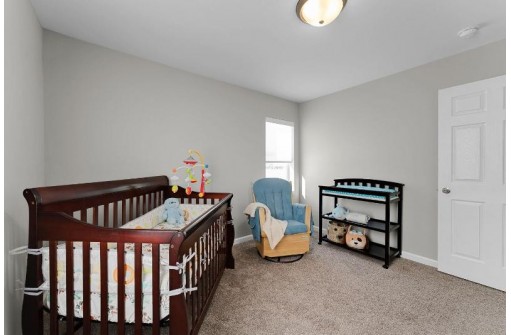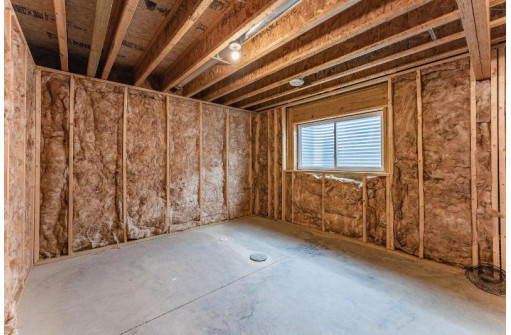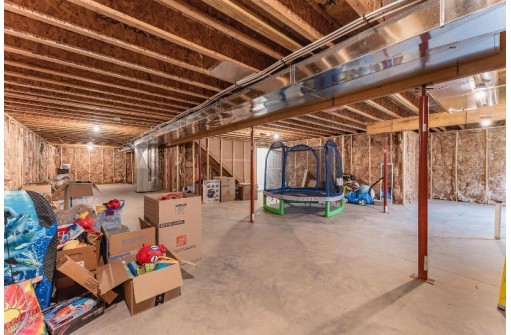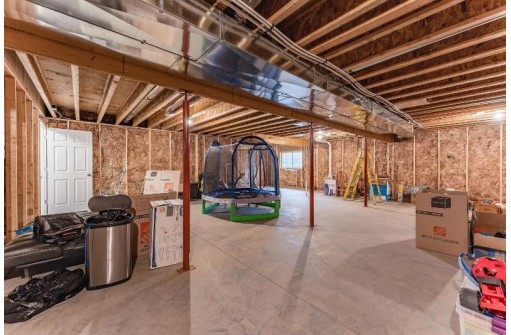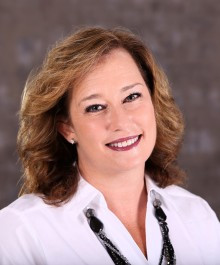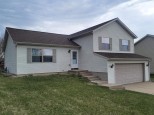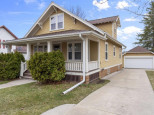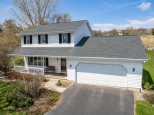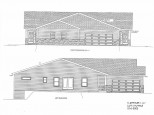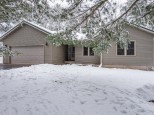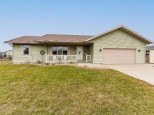Property Description for 1521 21st St, Baraboo, WI 53913
Showings start at the open house on Saturday 02/04 @ 11am-1pm. Better than new and fully furnished, this home welcomes you! Plenty of space to enjoy your friends and family in this bright open floor plan with vaulted ceilings, lovely modern flooring and a convenient split bedroom setup. Gather around the large kitchen island or cook a beautiful meal in the large open kitchen! Need more space still? Exposed lower level is stubbed for another bath and ready for another bedroom and huge family room. All this in a very popular Baraboo neighborhood close to parks, schools, dining and entertainment. See attached list of included items. Hurry and schedule your showing!
- Finished Square Feet: 1,548
- Finished Above Ground Square Feet: 1,548
- Waterfront:
- Building Type: 1 story
- Subdivision: Rolling Meadows North
- County: Sauk
- Lot Acres: 0.29
- Elementary School: Call School District
- Middle School: Jack Young
- High School: Baraboo
- Property Type: Single Family
- Estimated Age: 2019
- Garage: 2 car, Attached, Opener inc.
- Basement: Full, Full Size Windows/Exposed, Poured Concrete Foundation, Stubbed for Bathroom
- Style: Ranch
- MLS #: 1949568
- Taxes: $5,415
- Master Bedroom: 12x17
- Bedroom #2: 11x13
- Bedroom #3: 11x13
- Kitchen: 8x16
- Living/Grt Rm: 15x15
- Laundry: 11x5
- Dining Area: 7x10

