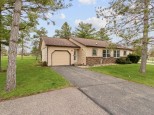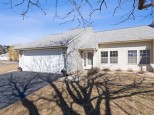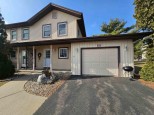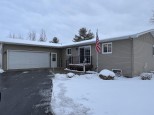Property Description for 334 Henry Dr, Portage, WI 53901
Easy and Convenient living all on one level! The oversized and flexible living space offers open sight lines. You'll love the open kitchen with breakfast bar looking out to the dining and living area. There are two spacious bedrooms, one with on-suite and walk in closet. The bright office/den is large enough to support multiple work spaces or hobbies. Sip your coffee on the cozy secluded patio. The huge basement is ready to finish, walls are frames and insulated. The main floor laundry and two car garage will satisfy your "must have" list. Located conveniently on the North side of Portage, close to shopping, hospital and interstate access. Hurry and call this home! *Association allows up to 2 cats or 1 dog less than 25 pounds
- Finished Square Feet: 1,560
- Finished Above Ground Square Feet: 1,560
- Waterfront:
- Building: Stoneridge Condominium
- County: Columbia
- Elementary School: Call School District
- Middle School: Wayne Bart
- High School: Portage
- Property Type: Condominiums
- Estimated Age: 2003
- Parking: 2 car Garage, Attached, Outside only
- Condo Fee: $210
- Basement: 8 ft. + Ceiling, Full, Poured concrete foundatn
- Style: Garden (apartment style), Ranch
- MLS #: 1934123
- Taxes: $3,900
- Master Bedroom: 15x12
- Bedroom #2: 11x11
- Kitchen: 12x11
- Living/Grt Rm: 18x17
- DenOffice: 14x11
- Laundry: 7x6
- Dining Area: 11x9



























































