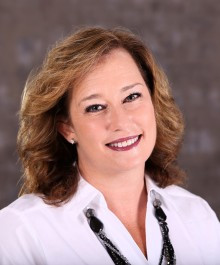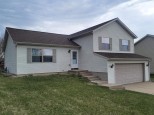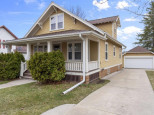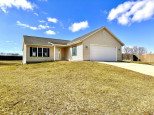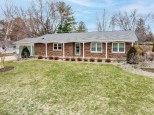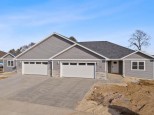Property Description for 804 Roosevelt Street, Baraboo, WI 53913
Welcome to Greenfield Reserve - Your Home for New Beginnings! Whether new to the area or new to the neighborhood Greenfield Reserve has something for everyone! The ZERO LOT LINE MODEL offers an open concept, 2 bdrms, 2 baths, main level laundry & covered back porch with a view of the bluffs. Enjoy quality finishes including Amish-made self closing cabinetry, quartz counters, LVP flooring & stainless appliances. Lower level has egress windows and stubbed bathroom for future expansion. Each 2-car garage features an electric vehicle charging port. Neighborhood perks include city sewer/water, sidewalks, future park & conservancy with trails! Less than one hour drive to either side of Madison!
- Finished Square Feet: 1,463
- Finished Above Ground Square Feet: 1,463
- Waterfront:
- Building Type: 1 story, 1/2 duplex, New/Never occupied
- Subdivision: Greenfield Reserve
- County: Sauk
- Lot Acres: 0.2
- Elementary School: Call School District
- Middle School: Jack Young
- High School: Baraboo
- Property Type: Single Family
- Estimated Age: 2023
- Garage: 2 car, Attached, Electric car charger, Opener inc.
- Basement: 8 ft. + Ceiling, Full, Full Size Windows/Exposed, Poured Concrete Foundation, Stubbed for Bathroom, Sump Pump
- Style: Ranch
- MLS #: 1953557
- Taxes: $0
- Master Bedroom: 14x15
- Bedroom #2: 13x12
- Kitchen: 13x11
- Living/Grt Rm: 19x16
- Foyer: 15x12
- Laundry: 5x6






























