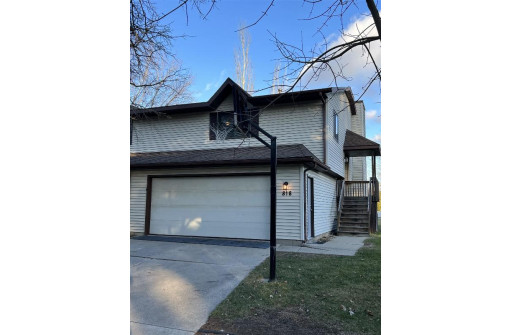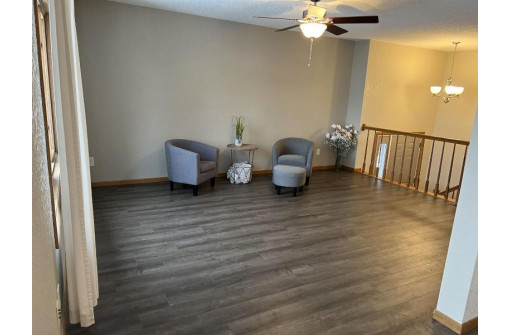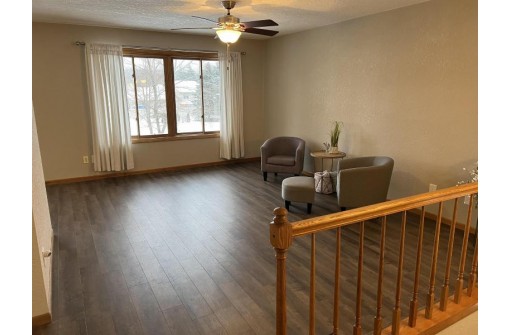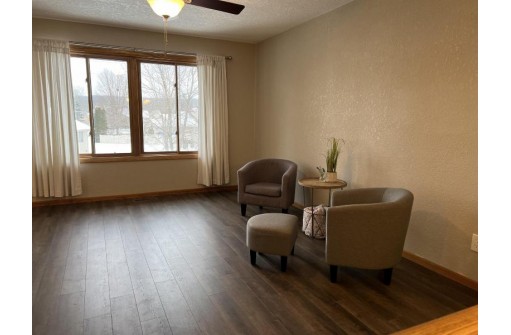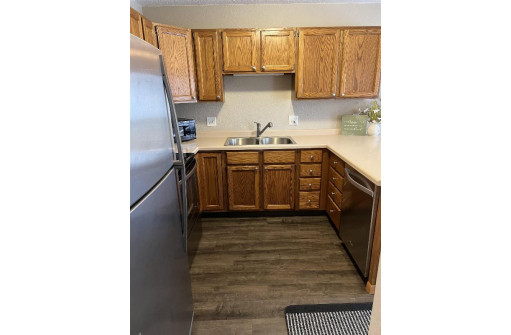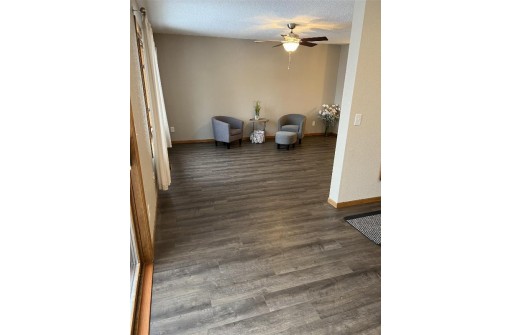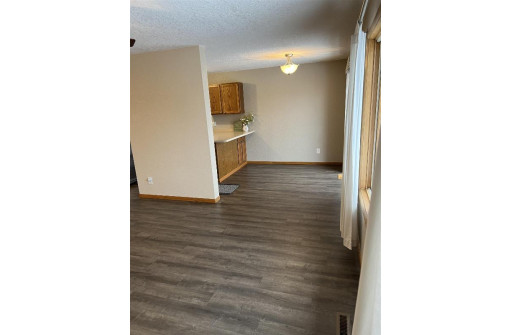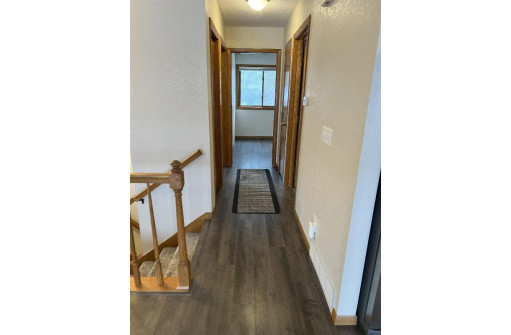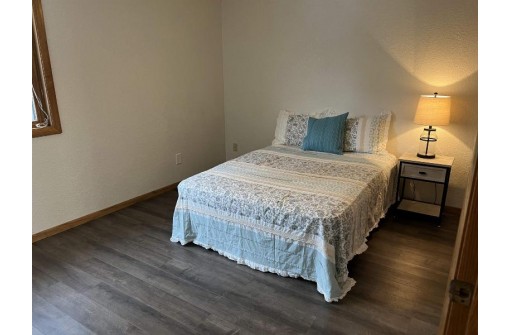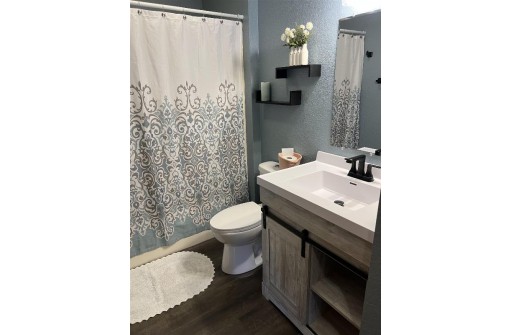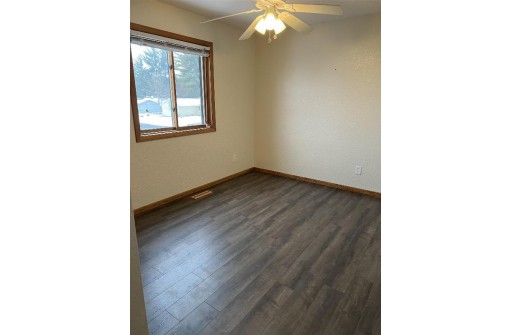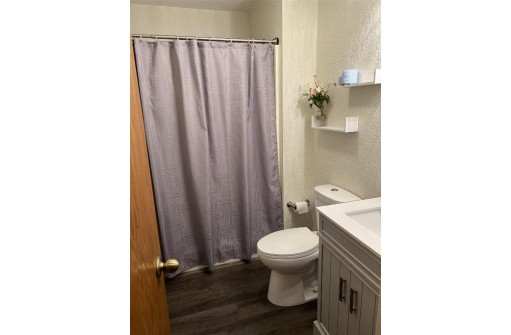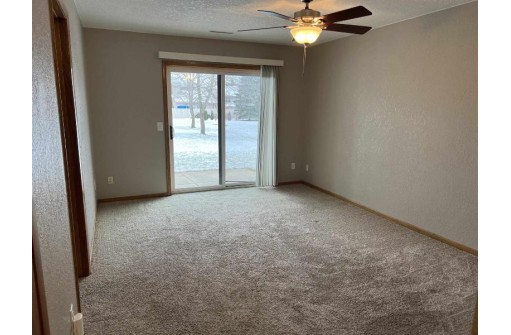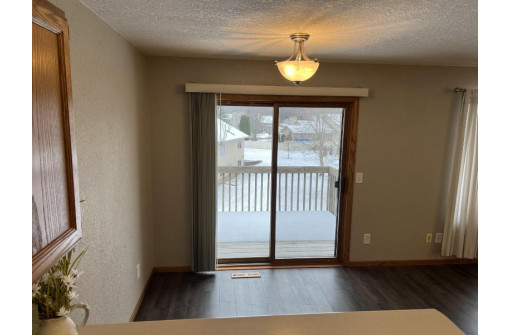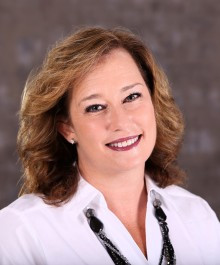Property Description for 818 E Woodland Tr, Prairie Du Sac, WI 53578
Looking to make the move to a quiet, well established neighborhood? This well cared for, half a duplex has new flooring, paint, stainless steel appliances, and updated bathrooms! Located close to the neighborhood park and views of the bluffs from the back deck, give you plenty to do outside without ever having to leave your neighborhood! UHP Warranty included!
- Finished Square Feet: 1,400
- Finished Above Ground Square Feet: 1,400
- Waterfront:
- Building Type: 1/2 duplex, Multi-level
- Subdivision: The Forest
- County: Sauk
- Lot Acres: 0.12
- Elementary School: Bridges
- Middle School: Sauk Prairie
- High School: Sauk Prairie
- Property Type: Single Family
- Estimated Age: 1991
- Garage: 2 car, Access to Basement, Attached, Opener inc., Under
- Basement: Full, Walkout
- Style: Bi-level
- MLS #: 1947426
- Taxes: $3,225
- Master Bedroom: 14x16
- Bedroom #2: 13x11
- Bedroom #3: 9x10
- Family Room: 11x16
- Kitchen: 18x9
- Living/Grt Rm: 13x16
- Laundry: 5x7
- Dining Area: 8x9
Similar Properties
There are currently no similar properties for sale in this area. But, you can expand your search options using the button below.

