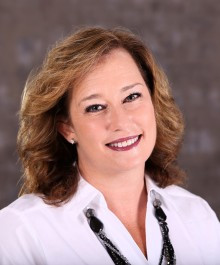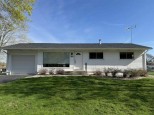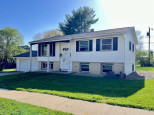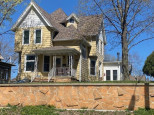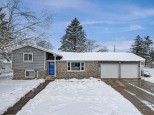Property Description for 331 4th Avenue, Baraboo, WI 53913
Big, Beautiful 3 bedroom Prairie Craftsman Brick home with original wood staircase, trim and hardwood floors. Relax on the spacious front porch or in the large fenced in backyard under a towering shade tree. New water Heater 2022, New Driveway, New Waterproof Flooring in LL, New Gas Stove & New Kitchen Faucet. Centrally located just 1 block from the New library, downtown, school, or shopping around the square.
- Finished Square Feet: 2,134
- Finished Above Ground Square Feet: 1,796
- Waterfront:
- Building Type: 1 1/2 story
- Subdivision:
- County: Sauk
- Lot Acres: 0.18
- Elementary School: Call School District
- Middle School: Call School District
- High School: Baraboo
- Property Type: Single Family
- Estimated Age: 1927
- Garage: 2 car, Detached, Opener inc.
- Basement: Full, Other Foundation
- Style: Prairie/Craftsman
- MLS #: 1964968
- Taxes: $4,814
- Master Bedroom: 15x12
- Bedroom #2: 16x11
- Bedroom #3: 13x10
- Kitchen: 13x12
- Living/Grt Rm: 15x14
- Dining Room: 15x13
- DenOffice: 5x4
- ExerciseRm: 13x12
- Laundry: 8x7
- Rec Room: 14x13
































