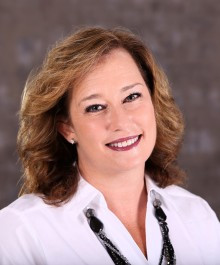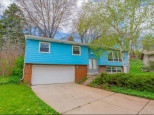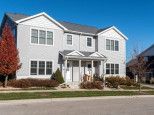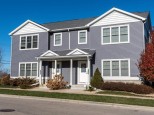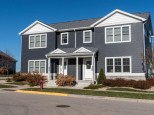Property Description for 510 Rushmore Lane, Madison, WI 53711
Showing starts on Friday May 3. Ranch home located in the highly desirable Midvale Heights neighborhood! Beautiful vaulted wood ceiling, with open living room and kitchen/dining area. Three bedrooms with half bath off primary bedroom, plus full bath on main level. Full, partially finished basement w/wet bar offers plenty of room for hosting or more living area. Yard shed, brick driveway, front patio, and backyard fencing. Just a few minutes from the beltline. Close to the University Hospital and shopping and popular Van Hise Elementary school a plus! HSA Basic Home Warranty Included.
- Finished Square Feet: 1,962
- Finished Above Ground Square Feet: 1,246
- Waterfront:
- Building Type: 1 story
- Subdivision:
- County: Dane
- Lot Acres: 0.23
- Elementary School: Van Hise
- Middle School: Hamilton
- High School: West
- Property Type: Single Family
- Estimated Age: 1962
- Garage: 1 car, Attached, Opener inc.
- Basement: Full, Partially finished, Poured Concrete Foundation
- Style: Ranch
- MLS #: 1976237
- Taxes: $5,798
- Laundry:
- Dining Area: 20x9
- Master Bedroom: 13x12
- Bedroom #2: 12x11
- Bedroom #3: 10x10
- Kitchen: 11x9
- Living/Grt Rm: 20x13






































































