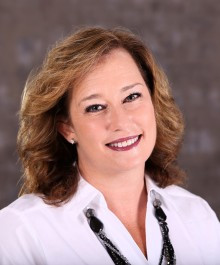Property Description for 713 W 17th Lane, Arkdale, WI 54613
This home has an open concept design w/ large entertaining areas. Cozy up to the wood burning FP & take in the massive views out the lakeside wall of windows. Spacious kitchen w/ breakfast bar, island, pantry & knotty pine vaulted ceiling. Primary ensuite w/ huge walk-in closet, soaking tub & separate shower. Walkout LL features large 4th bedroom, 3rd bath with walk-in tiled shower, pellet stove & lots of space to finish as you like. 2 car attached garage and a 32x24 2nd garage. Located next to association dock for EZ access to your boat. Located on snowmobile/ATV route & mins to restaurants and Sand Valley Golf Course. Most furnishings included.
- Finished Square Feet: 2,300
- Finished Above Ground Square Feet: 1,930
- Waterfront: Boat Slip, DirectAccess-FrntgNotOwnd, Dock/Pier, On a lake, Water ski lake
- Building Type: 1 story
- Subdivision: Petenwell Shores
- County: Adams
- Lot Acres: 0.8
- Elementary School: Call School District
- Middle School: Call School District
- High School: Call School District
- Property Type: Single Family
- Estimated Age: 2007
- Garage: 4+ car
- Basement: 8 ft. + Ceiling, Full, Poured Concrete Foundation, Total finished, Walkout
- Style: Ranch
- MLS #: 1962708
- Taxes: $4,430
- Master Bedroom: 16x15
- Bedroom #2: 13x10
- Bedroom #3: 13x10
- Bedroom #4: 15x13
- Kitchen: 16x14
- Living/Grt Rm: 19x23
- Garage: 32x24
- Laundry:
- Dining Area: 13x8
Similar Properties
There are currently no similar properties for sale in this area. But, you can expand your search options using the button below.










































































